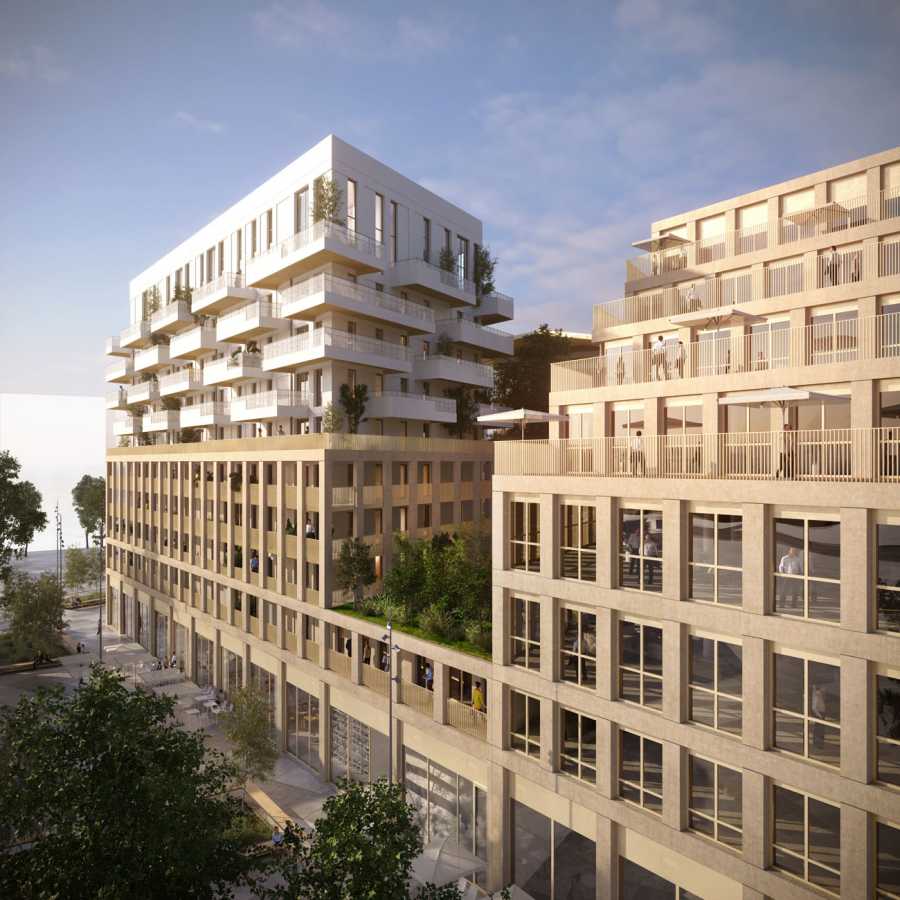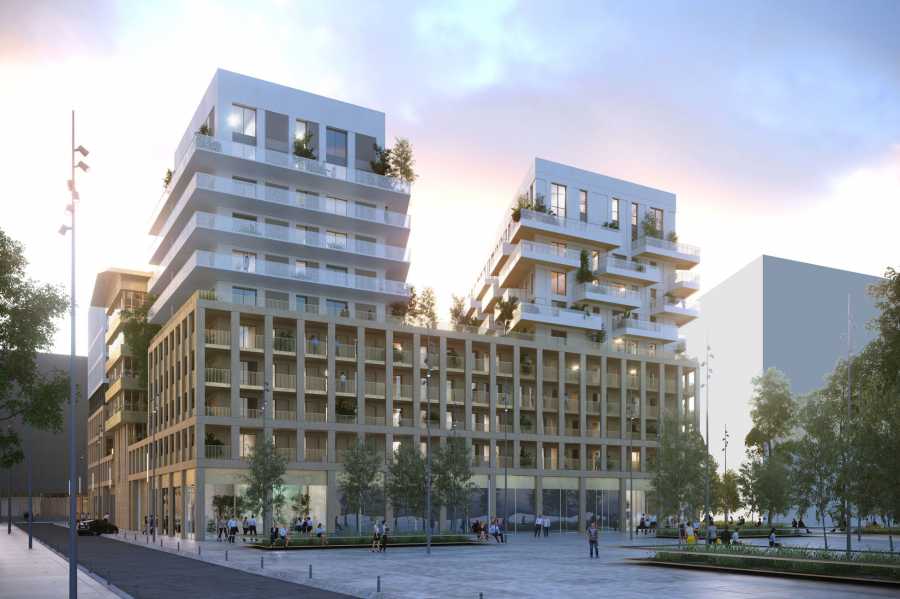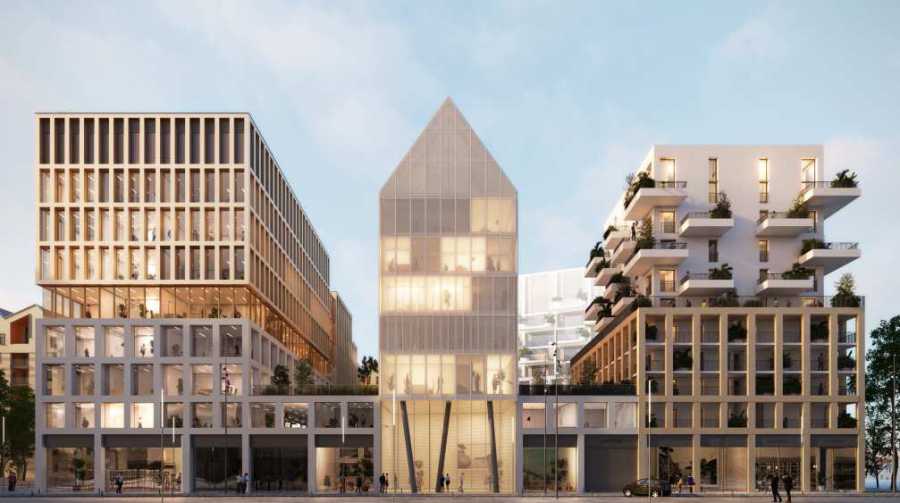TRIBEQUA
Bordeaux (33)
Typology: Mixed urban project offices, housing, hotel, commerce
Program: Construction
Year: 2017 - 2020
Status: Current status
Surface area: 937,275 m² (apartments) +11,000 m² (offices) + 4,200 m² (hotel) + 5,000 m² (cinema) + 1,650 m² (shops and activities)
Type of mission: AMO environment and sustainable development,
Owner: EPA Bordeaux Euratlantique
Promoters: BNP Paribas Estate
Project manager: ecdm architectes
Cost: €43m
Performance: NF HQE Logements 9*, RBD (excellent level)
Presentation of the project
Tribequa, for TRI Postal, BElcier and QUArtier, is a project developed by BNP Paribas Paribas Immobilier on the Saint Jean Belcier ZAC. This operation revolves around several phases of construction that will gradually enliven and enrich this new district whose architectural ambitions will allow the creation of a new city centre.
Active by the quality of its location in the centre of Euratlantique and the ZAC Saint Jean Belcier, by its connection to transport between the LGV and Tram, by its functional mix of offices, shops, hotels and congress centres. Residential for the architectural quality and strong environmental ambitions of this future district, a pedestrian area, active and connected, where the "City is in front of you".
A 3D model has been proposed as a virtual reality allowing you to explore this new district and choose the place of immersion, whether on the future Place Armagnac, on the terrace of a café at the foot of the Convention Centre or in the office building or the lobby of an apartment building.
TRIBEQUA is a project whose neighbourhood plan was designed by Emmanuel Combarel of the ECDM agency with the ambition, around the future Place d' Armagnac and the restructuring of the Tri Postal centre, to structure an active and residential neighbourhood.
Environmental strategy
> Energy efficiency and bioclimatic design,
> Visual, acoustic and hygrothermal comfort,
> Indoor and indoor air quality
> Low-carbon building and construction ecology,
> Creating pleasant and safe places to live,
> Vegetation of outdoor spaces and reduction of the urban heat island,
> Optimization of lifecycle costs (modularity, flexibility of space)
inside),
> Density of occupation favouring social mix.




© Emmanuel Combarel – ecdm architectes