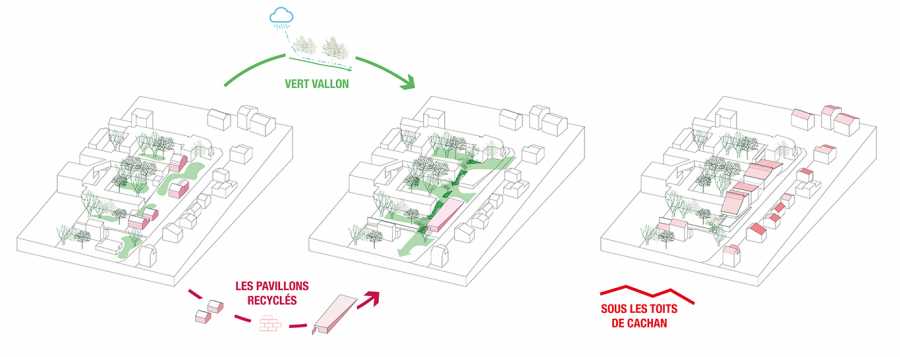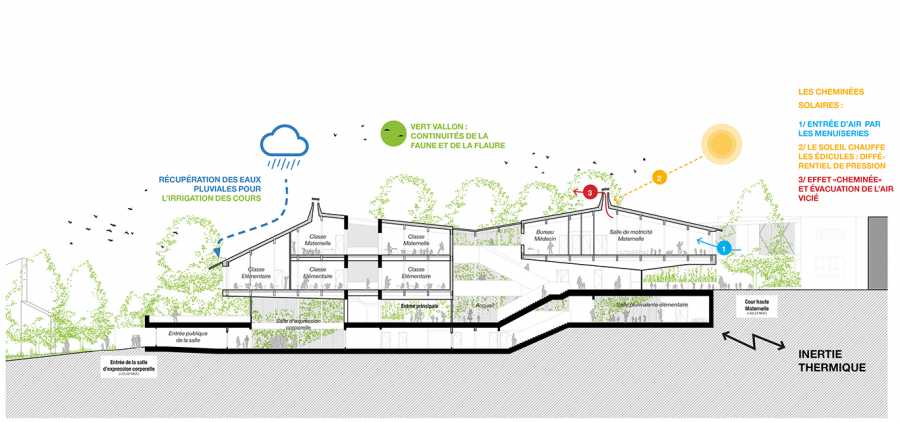School group on the hillside
Cachan (94)
Typologie : Groupe scolaire
Programme : Extension
Année : 2019 - 2021
Superficie : 1 500 m2 SDP
Type de mission : MOE environment
Maître d’ouvrage : Ville de Cachan
Maître d’œuvre : Hubert & Roy Architectes
Performances : Passive & low carbone building
Presentation of the project
Located in a district undergoing major transformation, the extension project is part of a low-carbon and low-tech approach, combining the attraction of the existing building on the hillside with distant views of the great Parisian landscape.
Inspired by the constructive renovation of the Chinese architect Wang Shu, the project gives an important place to the re-use of materials to reduce the environmental impact of the new building. The extension is based on a base made up of masonry elements (grinding stone and bricks) recovered from the demolitions necessary for the extension.
Building on the advantages of the dry process (low-impact construction site, off-site prefabrication and on-site assembly, streamlined design, etc.), the construction principles combine structural wood (wooden frame posts and walls, wooden box floors), aluminum paneling cladding and concrete for bracing (stairwells and elevator shafts).
The implementation of solar chimneys will make it possible to optimize natural ventilation by means of a passive system that makes it possible to reconcile the optimization of summer comfort with energy performance.
Environmental strategy
> Bioclimatic and passive design,
> Low-carbon construction structure and wooden frame,
> Dry die and prefabrication,
> On-site reuse of demolition materials,
> Biosourced materials for finishing work and insulation,
> Solar chimneys to ensure natural ventilation by a passive system,
> Stormwater recovery and hydro-economy equipment,
> Construction site with low environmental impact (dry process),
> Low-carbon building and passive house approaches.



© Hubert & Roy architectes