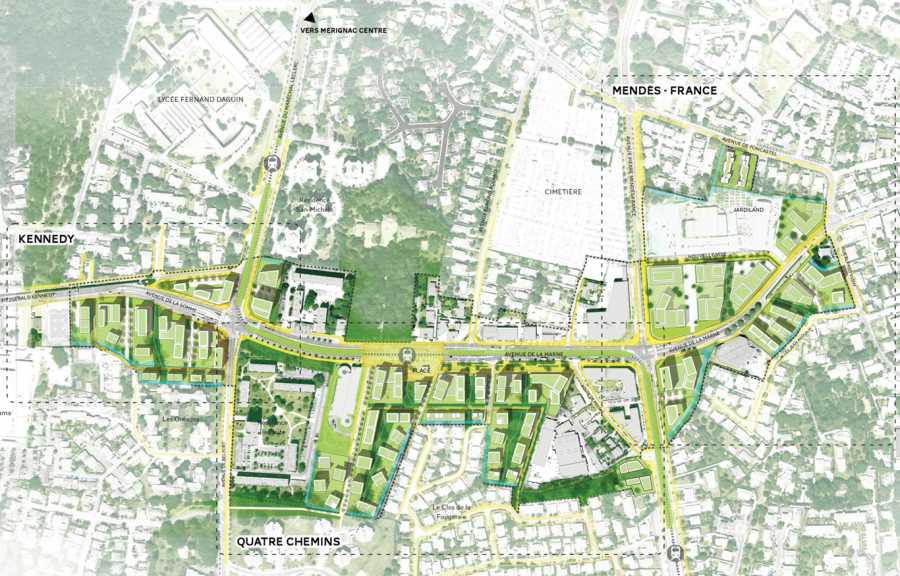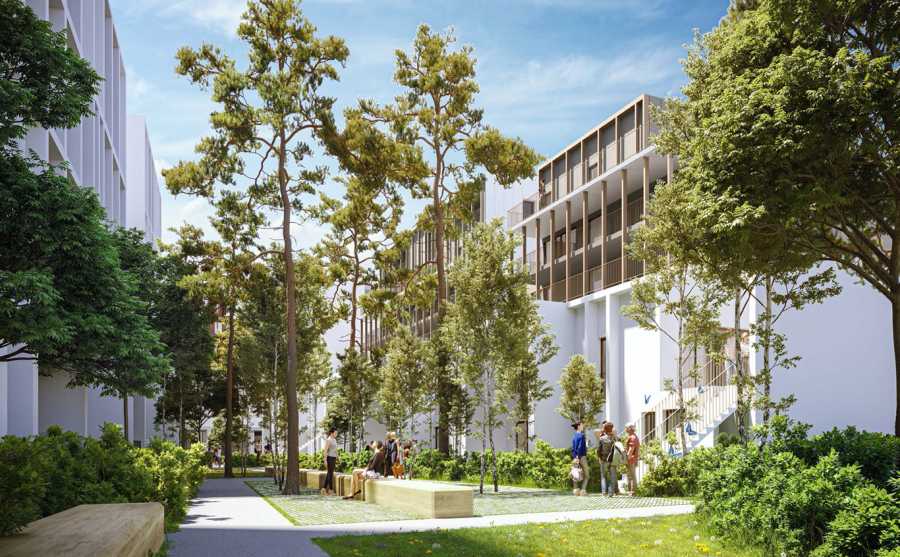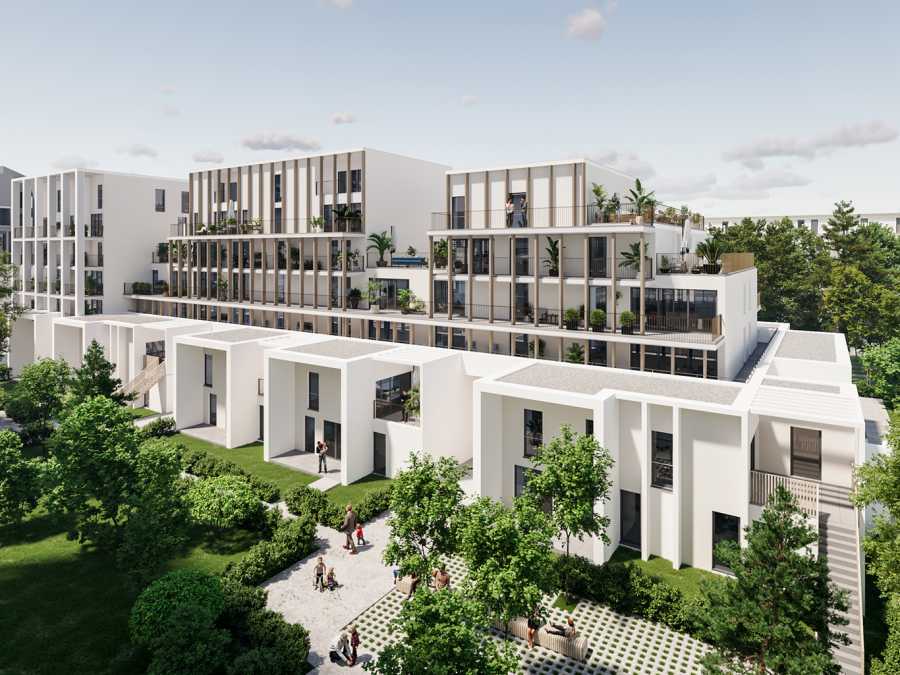Merignac Marne
Mérignac (33)
Type: Mixed-use development
Programme : Construction
Year : 2021 - 2027
Status: In progress
Housing: 1,468 units
Housing: 93,539 m2 - Commercial: 15,884 m2 - Car parks: 2,072 m2
Type of contract: Project management for the environment in buildings and public spaces
Client: La Fabrique de Bordeaux Métropole
Project managers: Martin Duplantier Architecte & Debarre Duplantier Paysage,
Performance: RE 2020 - carbon and energy levels 2025
Presentation of the project
The "Mérignac Marne" development project is part of the "50,000 homes around public transport routes" and "55,000 hectares of nature" initiatives led by Bordeaux Métropole. Covering an area of 24.3 hectares, the project aims to transform a heavily urbanised former commercial area into a piece of town combining housing and ground floor shops, nature in the city and urban amenities.
On completion, the project will create 15,884 sq. m of retail space and 1,468 homes, accommodating around 2,900 residents.
As the western gateway to the Bordeaux conurbation, the Mérignac Marne sector is structured around the Avenue de la Marne, a major transit route linking Bordeaux-Mérignac airport to the centre of the Bordeaux conurbation, in conjunction with tramway line A.
The project's ambition is to strongly promote the notion of nature in the city (preservation of existing features and creation of biodiversity in urban spaces), adaptation to climate change, summer comfort and quality of life.
Environmental strategies
> RE 2020 levels 2025 in imposed figure and levels 2028 in free figure,
> Passive treatment of summer thermal comfort (heat sinks, natural ventilation, services provided by nature, high thermal performance of envelopes, no air conditioning, etc.),
> 95% through- or biaxially-oriented housing,
> Low-carbon, bio- and geosourced materials,
> Flexibility and demountability of buildings (circular construction),
> Nature in the city, urban biodiversity and recomposition of soil as a living resource
(micro-fauna, rainwater retention, etc.),
> Urban forest (2 trees per inhabitant) + biodiversity coefficient > 0.52,
> 60% reduction in drinking water consumption compared with a standard residential building (treatment and recovery of grey water and rainwater),
> Reduced vulnerability of buildings to climatic hazards (storms, heavy rain, drought),
> Urban planning in the shade + planted roof terraces,
> Outdoor and indoor air quality (A+ materials)
> Acoustic comfort (heavily trafficked north-south roads).


