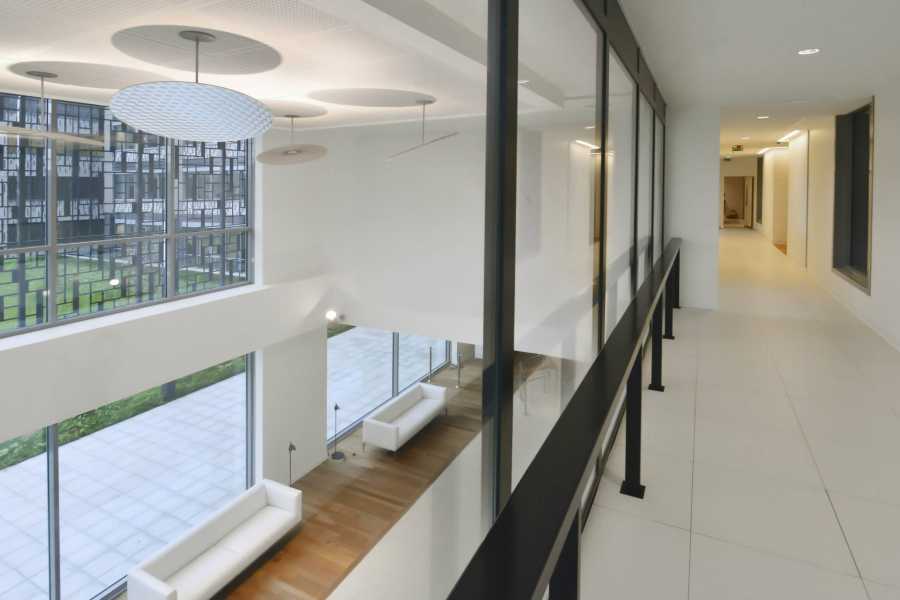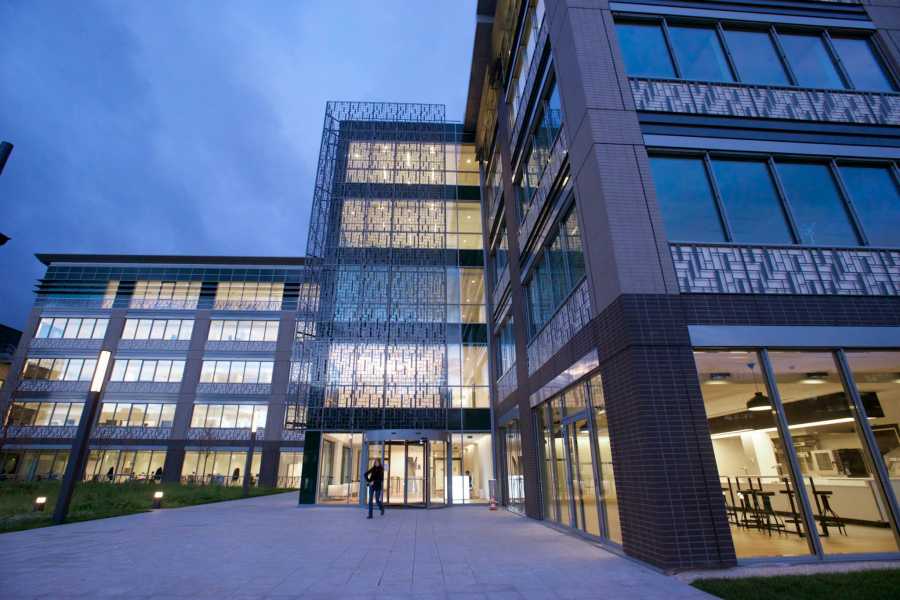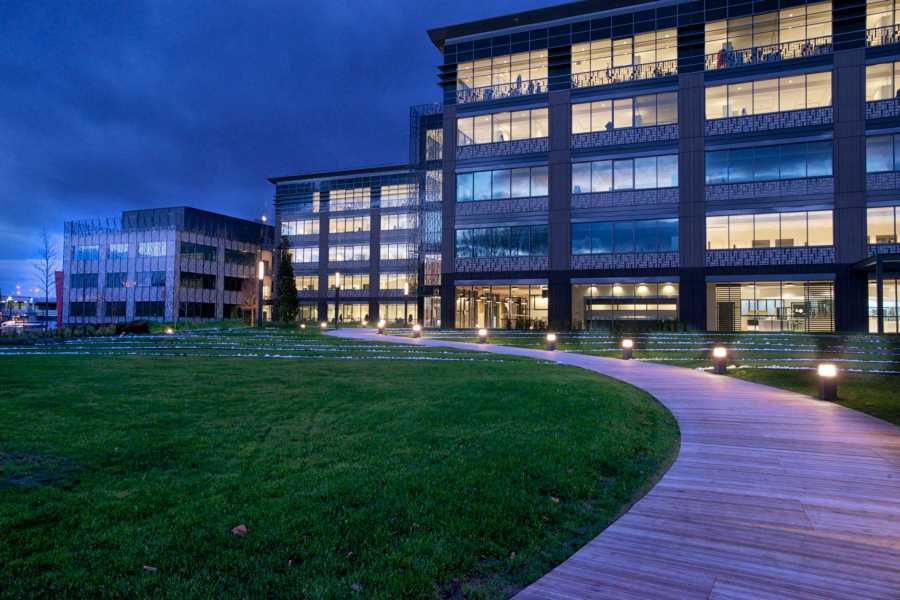Pantin Papyrus
Pantin, France
Construction
Type: Office Building
Program: Construction
Year: 2013
Status: Delivered in 2013
Area: 27 750 m2 SHON
Mission type: AMO environment
Client: SCI Pantino - Sesame Conseil
Supervisor: Quadri Fiore Architecture - IMOGIS
Cost: 80 M€
Performances: HQE excellent and BBC label
Presentation of the project
Looking for a patromoniale upgrading of the site, the Owner's choice was to realize a housing complex for offices as well as scientific activity spaces and accompanying facilities. The major element of the site is the Ourcq's canal, the project is mainly orientated to it, giving users several views and sunshine quality. The project is located in the heart of the plot. The freed spaces with regards to the public roads permit the design of a huge landscape acting as a screen against nearby environement.This location and this treatment, value perception of the site from the channel and provide a "green" breathing in the promenade pier.
Highlights
Based on the "Grenelle de l'Environnement", the overall project design anticipates regulatory deadlines. The orientation of the buildings promote a better sun benefit and optimize the quality of daylight in the office space. The project was certified NF HQE Commercial buildings and has a High Performance Energy label (HPE) with a BBC level.

© Quadrifiore Architecture

© Quadrifiore Architecture

© Quadrifiore Architecture