La Samaritaine
Paris, France
Rehabilitation
Type: Retail outlets - Offices -Housing
Programme : Rehabilitation
Year: 2011 - 2018
Status: Ongoing project
Area: 110 ha - 1 000 dwellings
Mission type : AMO and MOE environment
Client: Grands Magasins de la Samaritaine Ernest Cognacq SAA ;
Architect: Kazuyo Sejima + Ryue Nishizawa , Sanaa,
cost:
Performances: HQE ® exceptional , BREEAM excellent level , Leed Gold & BBC BBC renovation.
Presentation of the project
The rehabilitation project of "La Samaritaine" is a triple certification project : Exceptional HQE , BREEAM Excellent and LEED Gold level and aims at the BBC and BBC renovation labels. Similarly , it provides dedensifying of the existing site to move from an area of 80,000 m² to 70,000 m².
The restructuring program of the housing project, based on diversity, includes social housing, a nursery of 60 places, offices, shops and a hotel.
Environmental strategies
> Reduced energy needs, with the objective of limiting consumption in both the renovated parts ( ep 80 KWh / m² / year) and new parts (50 ep KWh / m² / year).
> The historic facades are lined with an inner façade , creating a winter garden that will improve the thermal and acoustic comfort of the place,
> Use of heating networks and renewable energy (geothermal and solar thermal )
> Optimization of waste collection system,
> Vegetation of the site with the creation of landscaped areas in the roof and Rivoli courtyard,
> Low environmental impact building
> Producing of a carbon footprint audit throughout the operation.
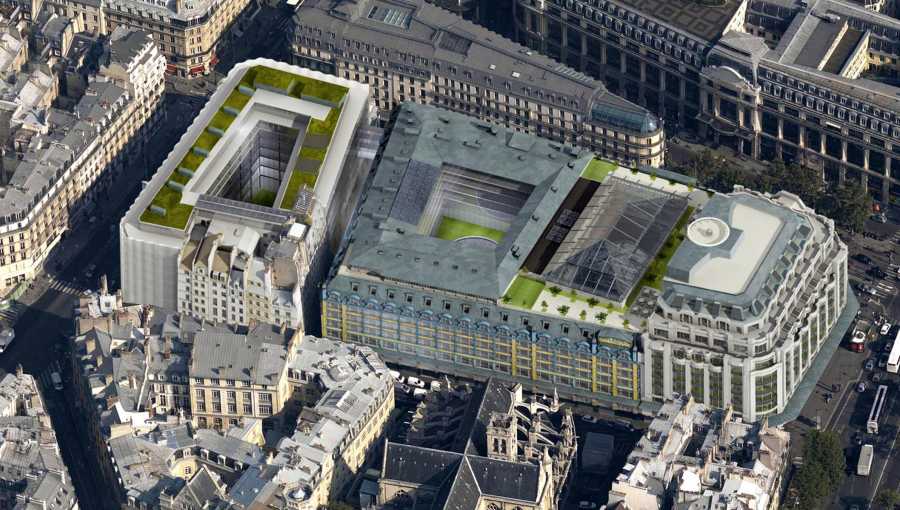
© Kazuyo Sejima + Ryue Nishizawa / Sanaa
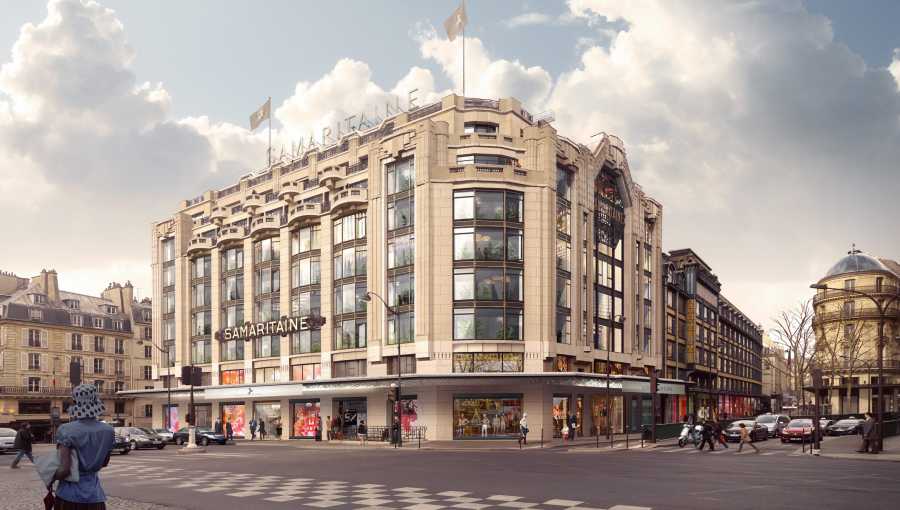
© Kazuyo Sejima + Ryue Nishizawa / Sanaa
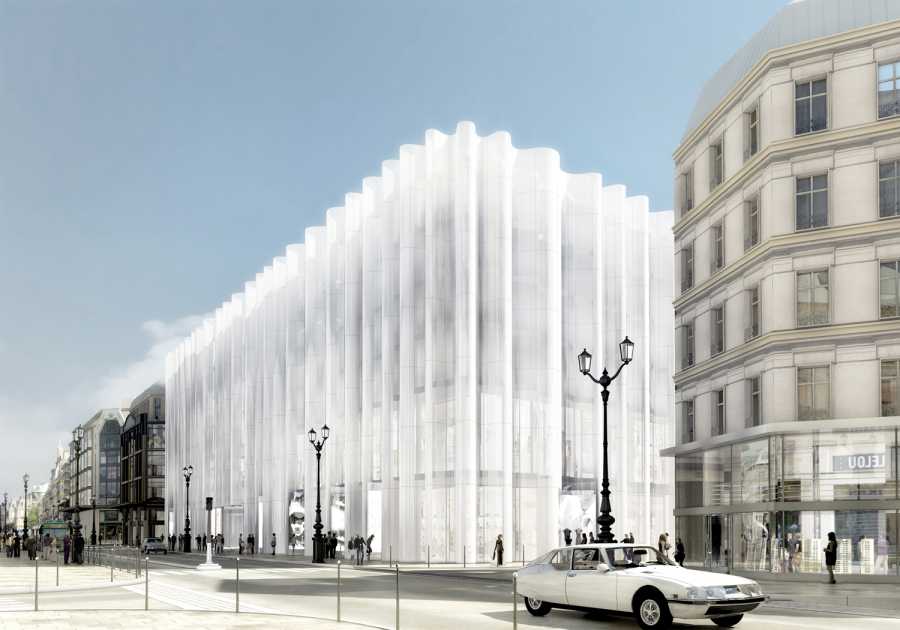
© Kazuyo Sejima + Ryue Nishizawa / Sanaa
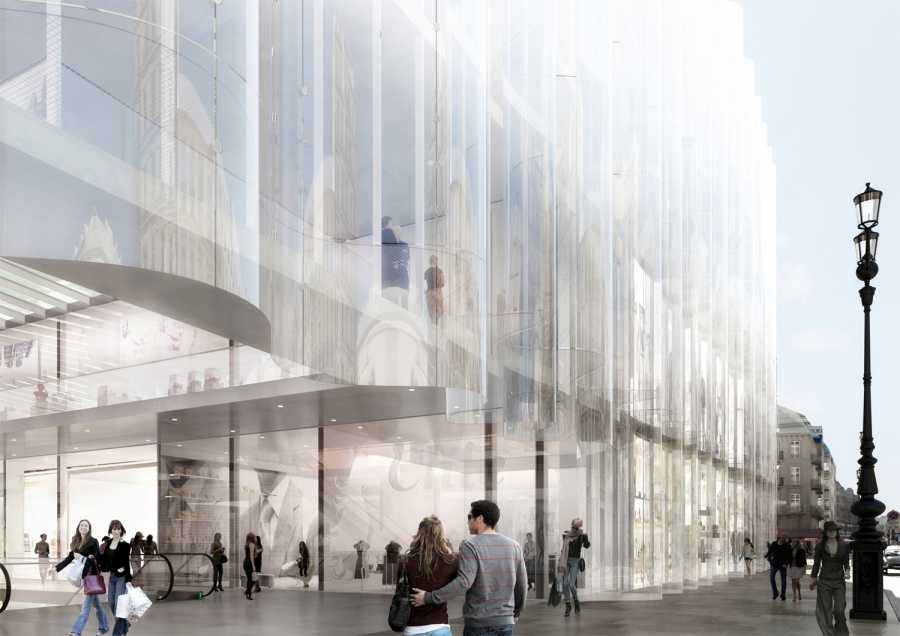
© Kazuyo Sejima + Ryue Nishizawa / Sanaa
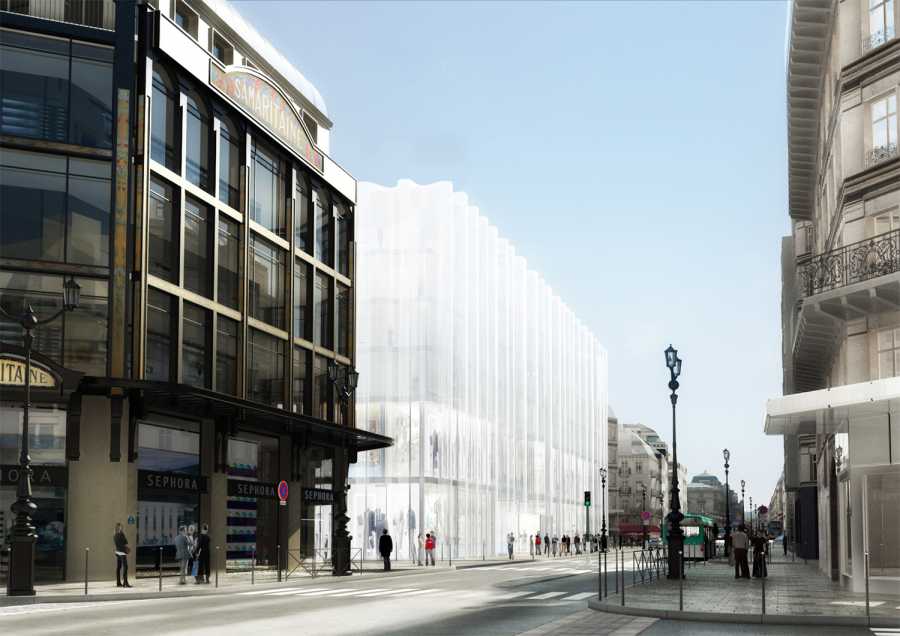
© Kazuyo Sejima + Ryue Nishizawa / Sanaa
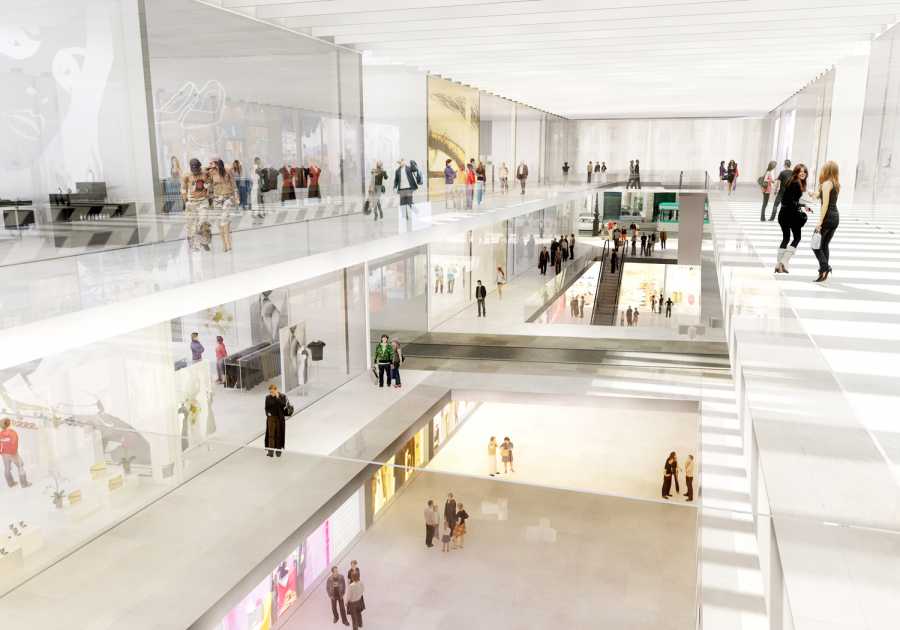
© Kazuyo Sejima + Ryue Nishizawa / Sanaa