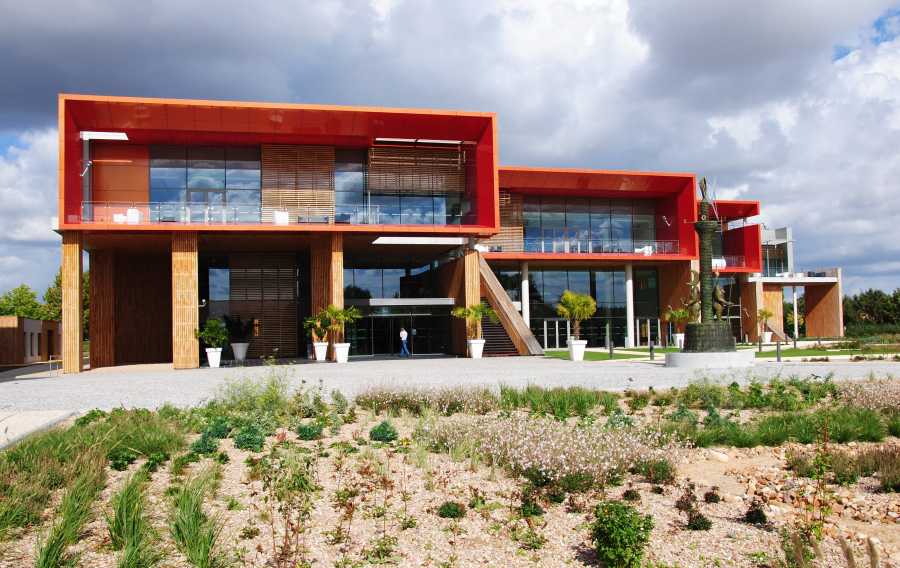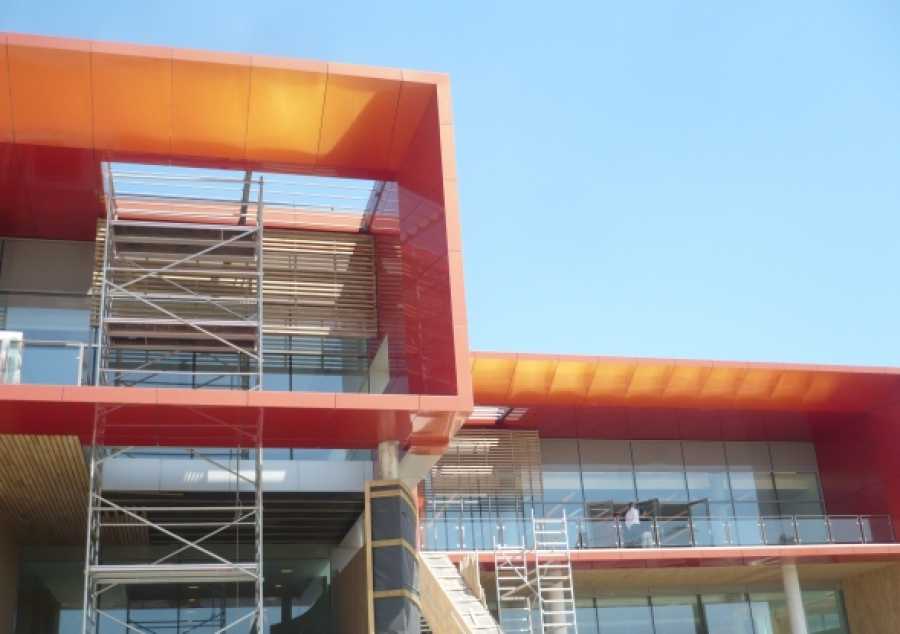Services division of MACIF
Niort, France
Construction
Type: Offices
Program: Construction
Year: 2008
Status: delivered
Area: 6,919 sq.m.
Mission type : AMO + project management environment
Client: MACIFIMO ( SIEM )
Architects: Jean-Pierre Renaud & Corinne Pacher Architects
Cost: € 17 M HT
Performances: HQE ® , RT 2005
Presentation of the project
Designed and conceived as a convention center , the " services center " will be the gathering place for employees Macif Group ( Entire France ) . It is one of the iconic buildings of the Eco- Campus MACIF , by which the contracting authority wishes to express its social and environmental responsibility.
Environmental strategies
> Operation zero carbon and energy positive
> Production kWep 100 / m² / year consumption of 65.1 kWep / m² / year using RT 2005.
> Stormwater Management with zero discharge
> Boiler gas emissions bioclimatic , exterior insulation , mobile outdoor shading controlled by BMS
> 4734 m² of photovoltaic solar panels

© Jean-Pierre Renaud et Corinne Pacher architects
