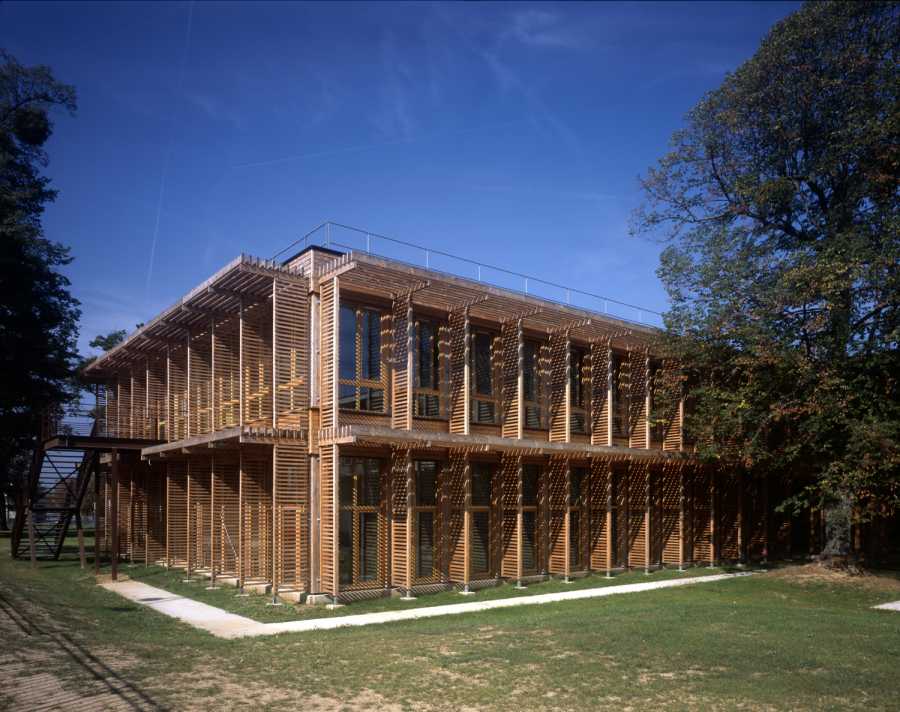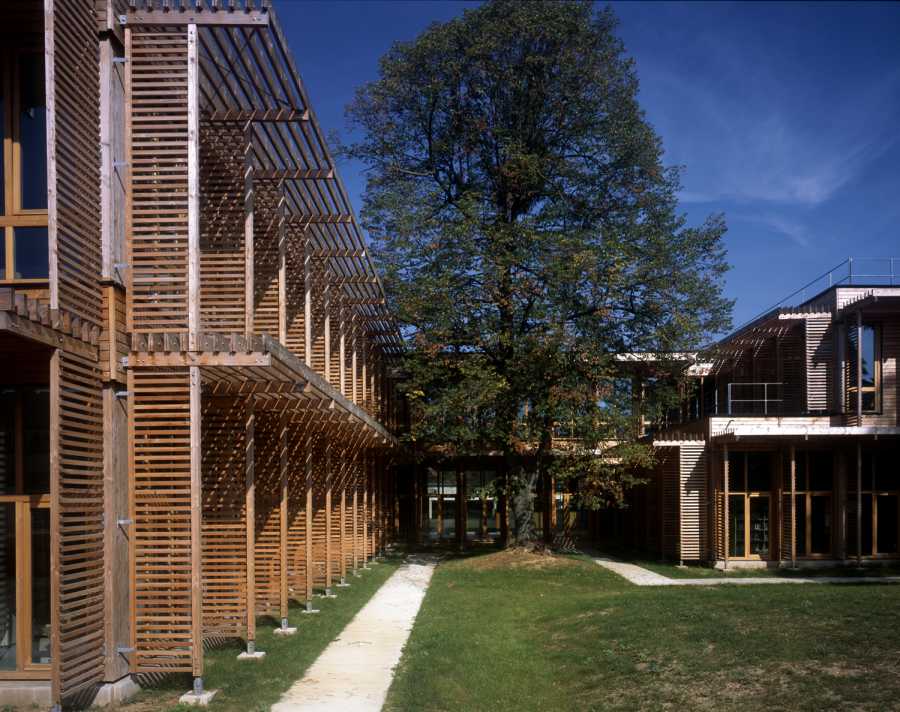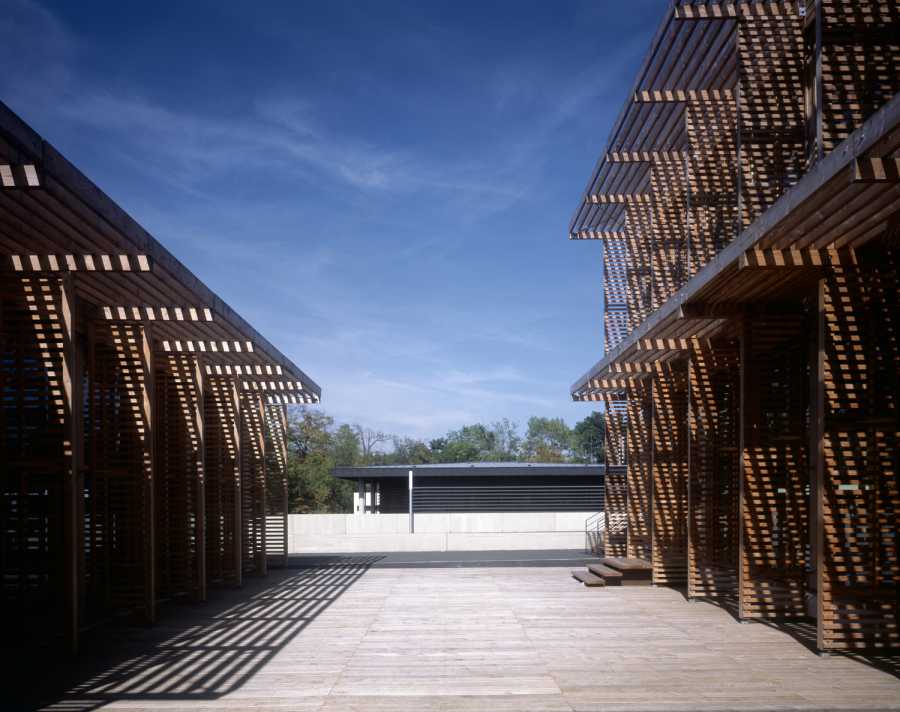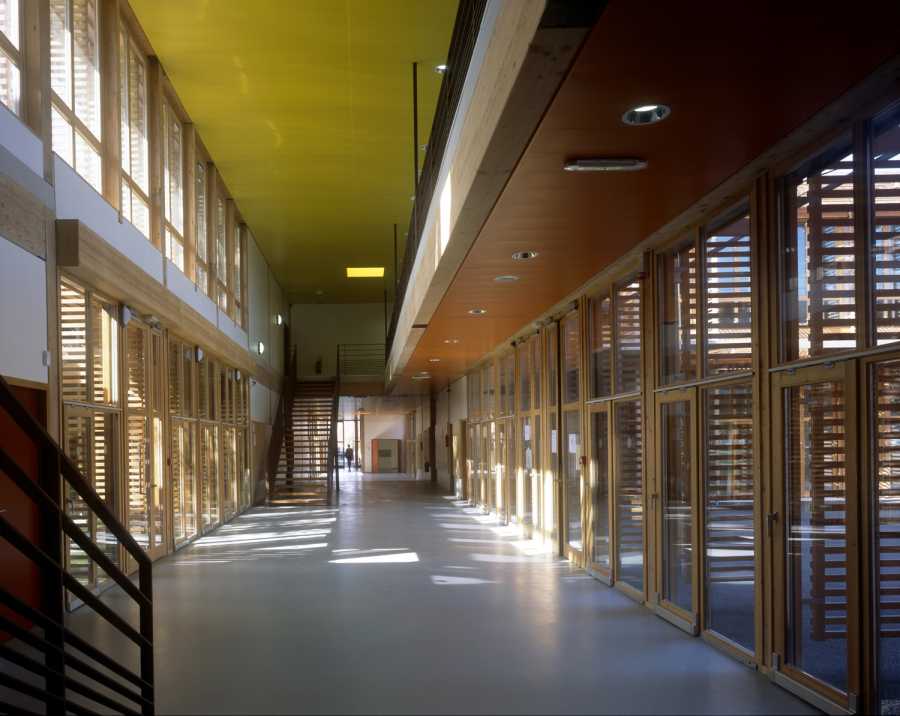Weiler Secondary School
Montgeron, France
Construction
Type: Education
Program: Construction
Year: 2005 - 2010
Status: delivered
Area: 5,788 sq.m.
Mission type : AMO environment
Client: General Council of Essonne
Project Manager: Philippe Gazeau Architect
Cost: 10, 4 M €
Performances: HQE ® design phase .
Presentation of the project
The operation involves the reconstruction of Weiler college on a part of the old ground base of the school Cité de Montgeron . Different teaching and support activities are conducted in a dozen buildings set in a park of about 29 hectares located in the city center .
Environmental strategies
> High vegetation plot and implementation of green roofs extensive deviation ( sedum ) on all the roofs of housing function and college
> Establishment of a pool of rainwater retention in the open
Use of renewable materials : linoleum , wood for the entire structure ( glued laminated ) , exterior joinery , sunscreens and siding (raw untreated wood )
> Largely glazed facades allowing good penetration of natural light , while being protected from solar gain by external sunscreens
> Treatment of classrooms by false acoustic ceilings
Implementation of solar thermal panels for DHW staff housing.

© Philippe Gazeau architectes

© Philippe Gazeau architectes

© Philippe Gazeau architectes

© Philippe Gazeau architectes