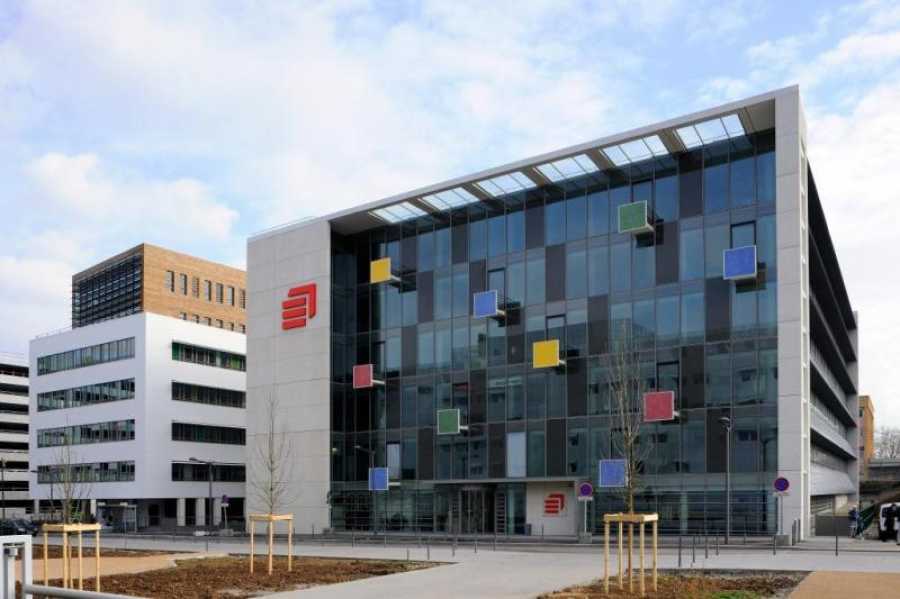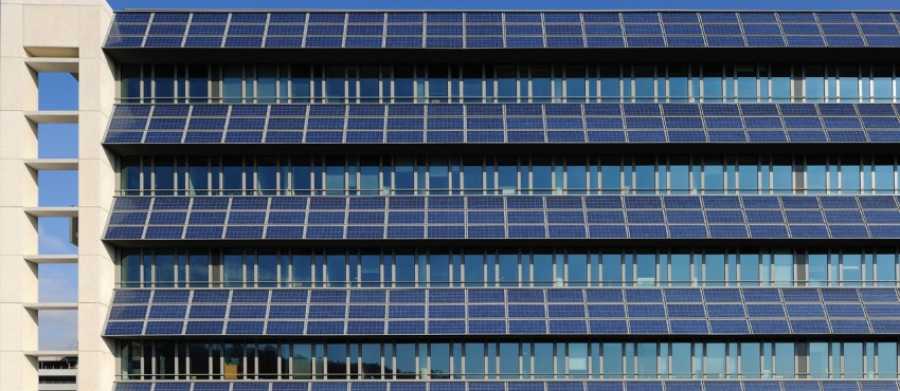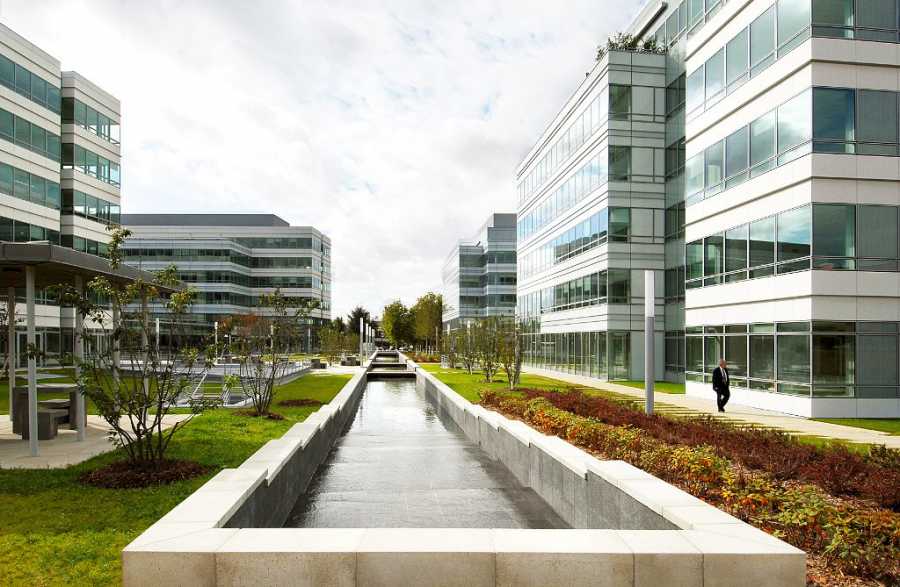Siège Eiffage Confluence
Lyon, France
Construction
Type: Office
Program: Construction
Year: 2007 - 2009
Status: delivered
Area: 6,500 sq.m.
Mission type : AMO environment
Client: Eiffage estate west central
Architects: AIA - Workshop Rize
Cost: 26 , 8 M €
Performances: HQE ®
Presentation of the project
Located in the ZAC Lyon Confluence, the seat design Eiffage Center East , has been studied with a view to priority energy efficiency and comfort.
The building was certified HQE ® Commercial Building Design phase and was winner of Constructéo 2008.
Environmental strategies
> 1000 m² of photovoltaic panels on the roof and 600 m² on the front > South to achieve an energy consumption of 18 kWh / year
geothermal heat pump providing heating and cooling ,
patio naturally ventilated ,
> Sash in facades,
> Rainwater for watering outdoor spaces and infiltration (zero emissions )



AIA Architectes - Eiffage Construction