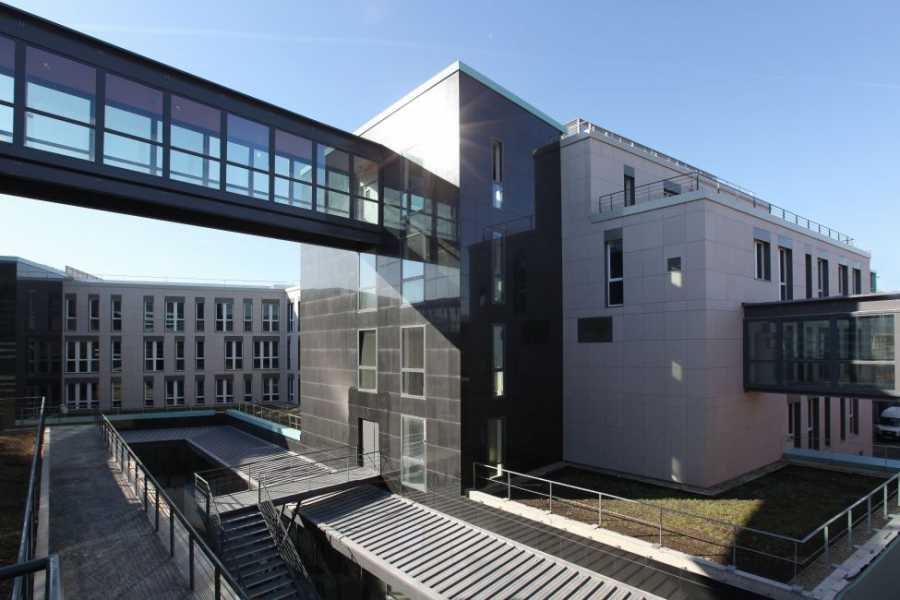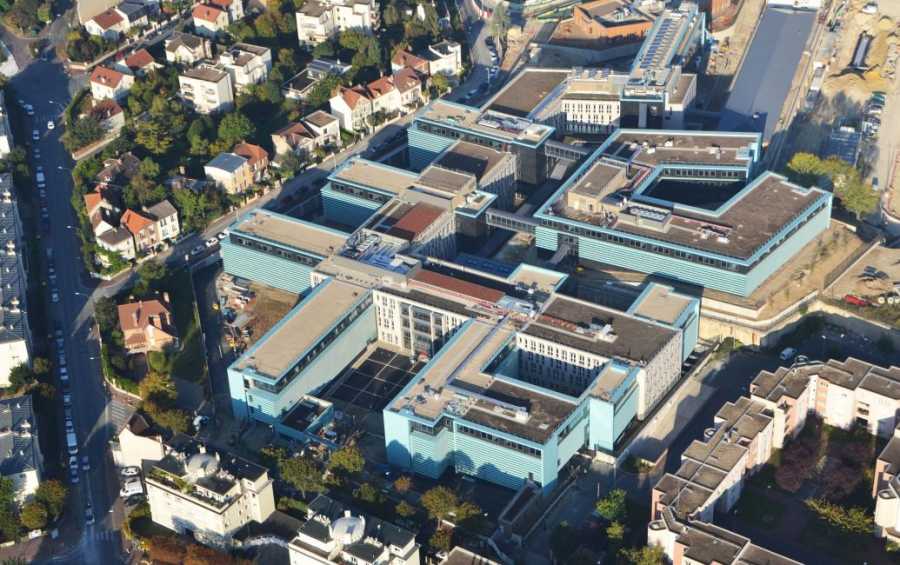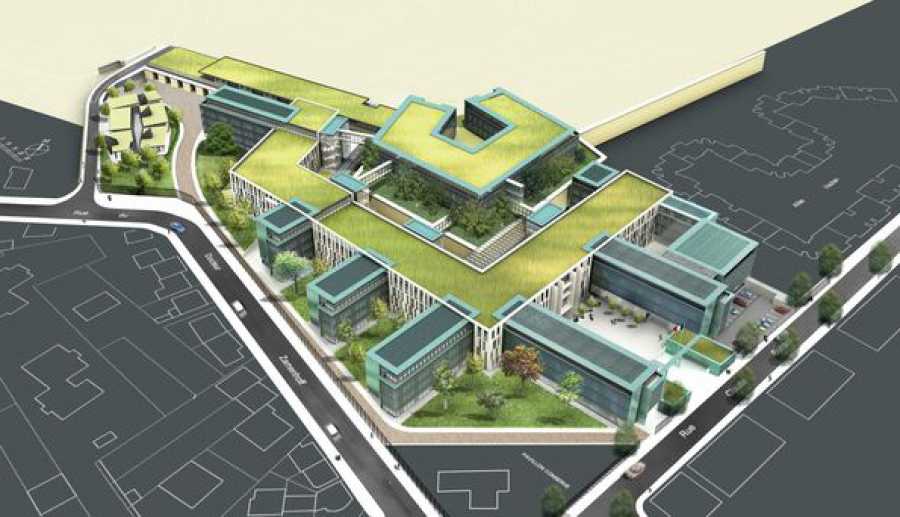DGGN Headquarters
Issy-les-Moulineaux, France
Construction
Type: Offices
Program: Construction
Year: 2008 - 2011
Status: delivered
Area: 47,500 sq.m.
Mission Type: AMO and project management environment
Client: Eiffage Construction
Project management: Arte Charpentier
Cost: 105 M €
Performance: Certified HQE ® excellent
Presentation of the project
The program includes 40,000 m2 of office space, 1,500 m2 of office space, a conference center with 200 seats, a boardroom, a shooting gallery, a sports complex, a nursery of 60 places open to the neighborhood, archive, 550 parking places, etc.
An internal street designed as an architectural promenade landscaped irrigates the vertical cores in the extension of the lobby toward more autonomous satellites functions: the mess and kitchen, sports complex, hotel, medical center and established chaplaincies in the casemates.
Environmental strategies
> High performance envelope (U bat ref-15%)
> Optimal hydrothermal comfort: adiabatic cooling
> Solar panels covering 50% of ECS needs of the hotel, restaurant and nursery,
> Condensing gas boiler,
> Optimization of waste streams of activity
> 30% reduction in potable water by implementing hydroéconomes equipment
> Roofs (7,900 m²) and retention ponds allowing rainwater for watering gardens.



© Arte & Charpentier