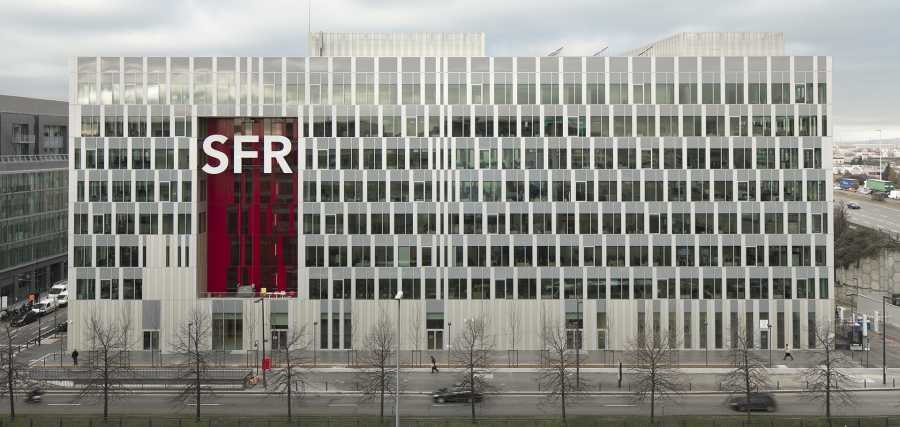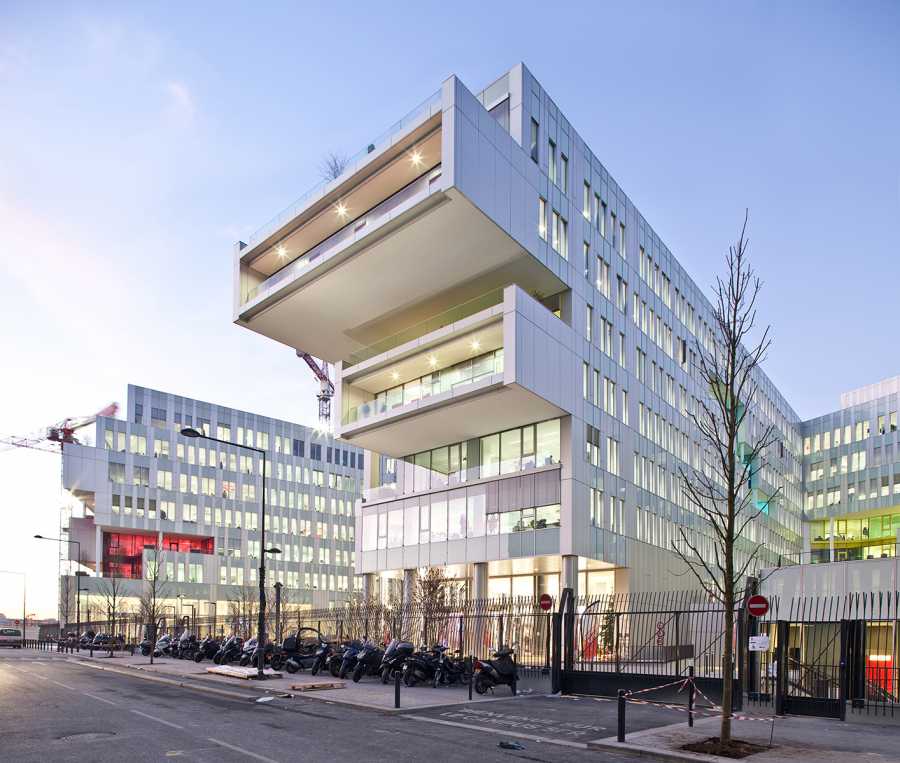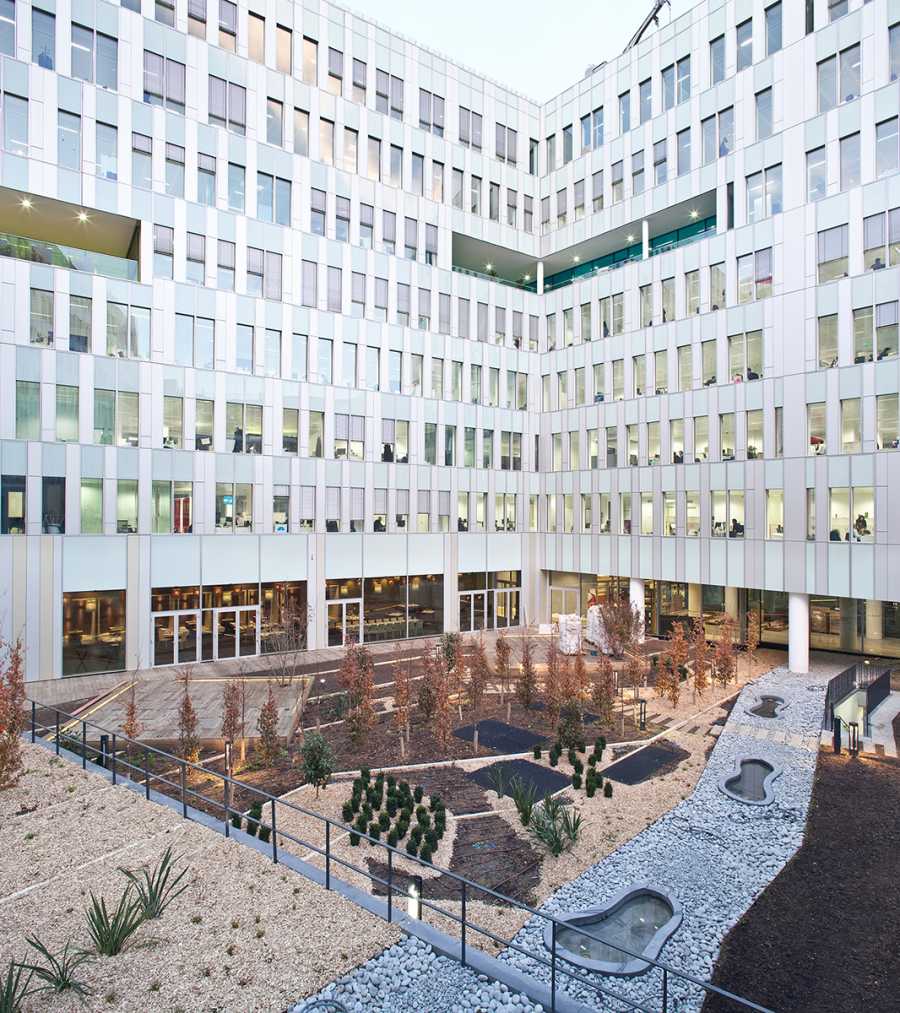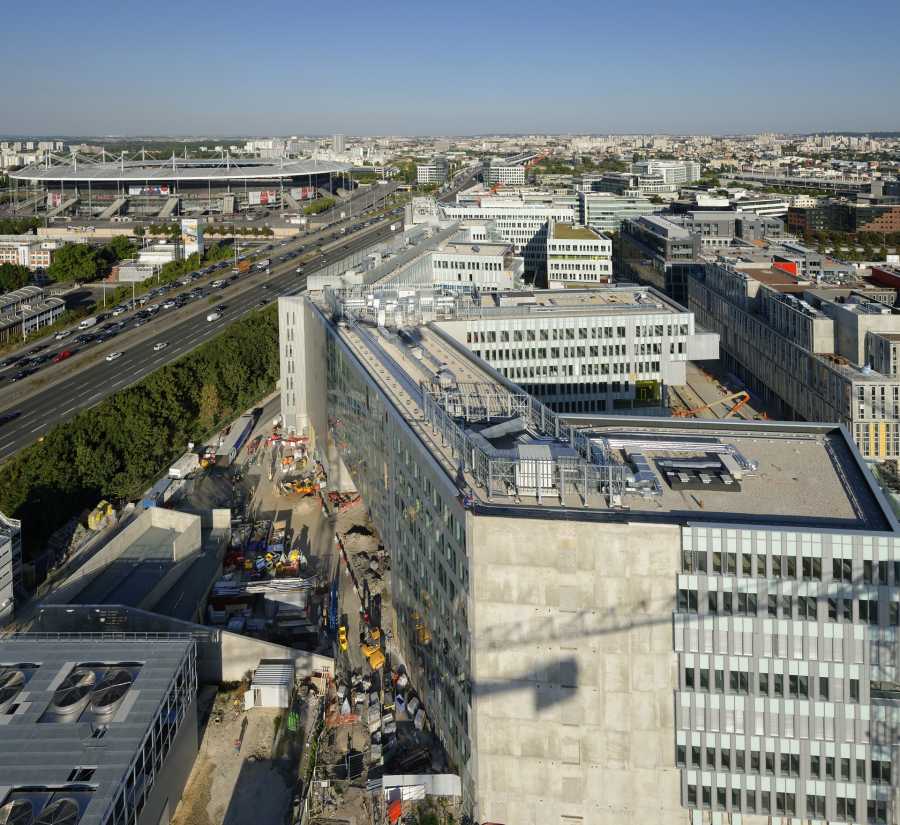Headquarters SFR
Saint-Denis (93)
Type: Office Building
Program: Construction
Year: 2013
Status: delivered
Area: 135,000 m2 GFA
Mission Type: AMO environment SFR
Client: SFR
Developer: Vinci Immobilier Promotion
Client: Jean-Paul Viguier Architecture
Performances: HQE certified and BREEAM very good
Presentation of the project
Located on the ZAC Landy-Pleyel in Saint-Denis, the project is in the form of a campus, leaning against a trunk which escapes ramifications opening onto terraces and terraced gardens.
Light is an essential component of the project to ensure a high quality of visual comfort (8,500 jobs). Bioclimatic design can target maximum energy efficiency (Labelling BBC, RT 2012 summer comfort rule Th-E, HQE Exploitation certification). The fronts are behaving like a garment that changes from one exposure to another. Protected to the north against sound pressure of roads, and against cold and shadow, the envelope changes to the west and to the east with awnings, a glass and aluminium supplemented complex and operable parts. In the south, garden side, large horizontal overflow provide a protection against high sunrays and walls are in direct access to the outside.
Environmental strategies
> Bioclimatic design (liabilities + daylighting inputs)
> Abundant but controlled natural lighting avoiding glare situations,
> Interior lighting controlled by detector
> Stormwater management to the plot,
> Water consumption management and hydro-economizing equipments
> Mix Energy (district heating / cooling + ECS)
> Use of recycled aggregates

© Jean-Paul Viguier architects

© Jean-Paul Viguier architects

© Jean-Paul Viguier architects

© Jean-Paul Viguier architects