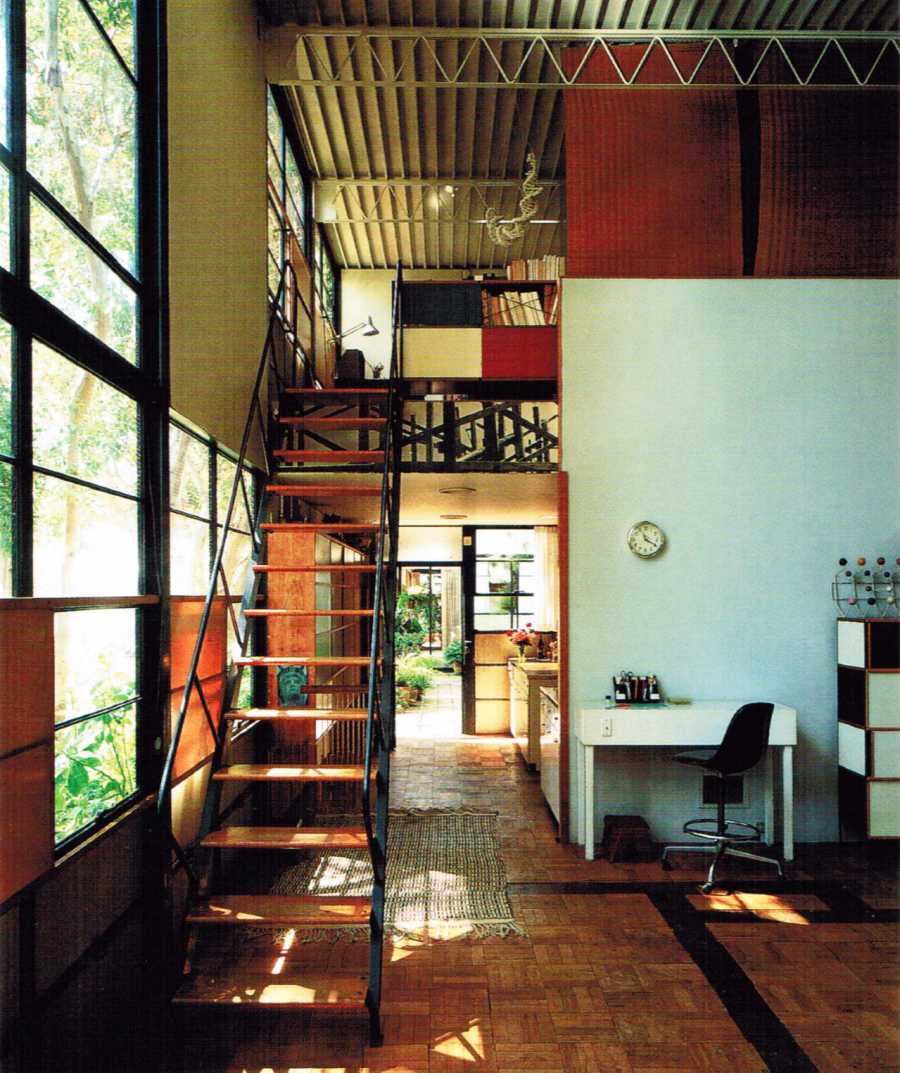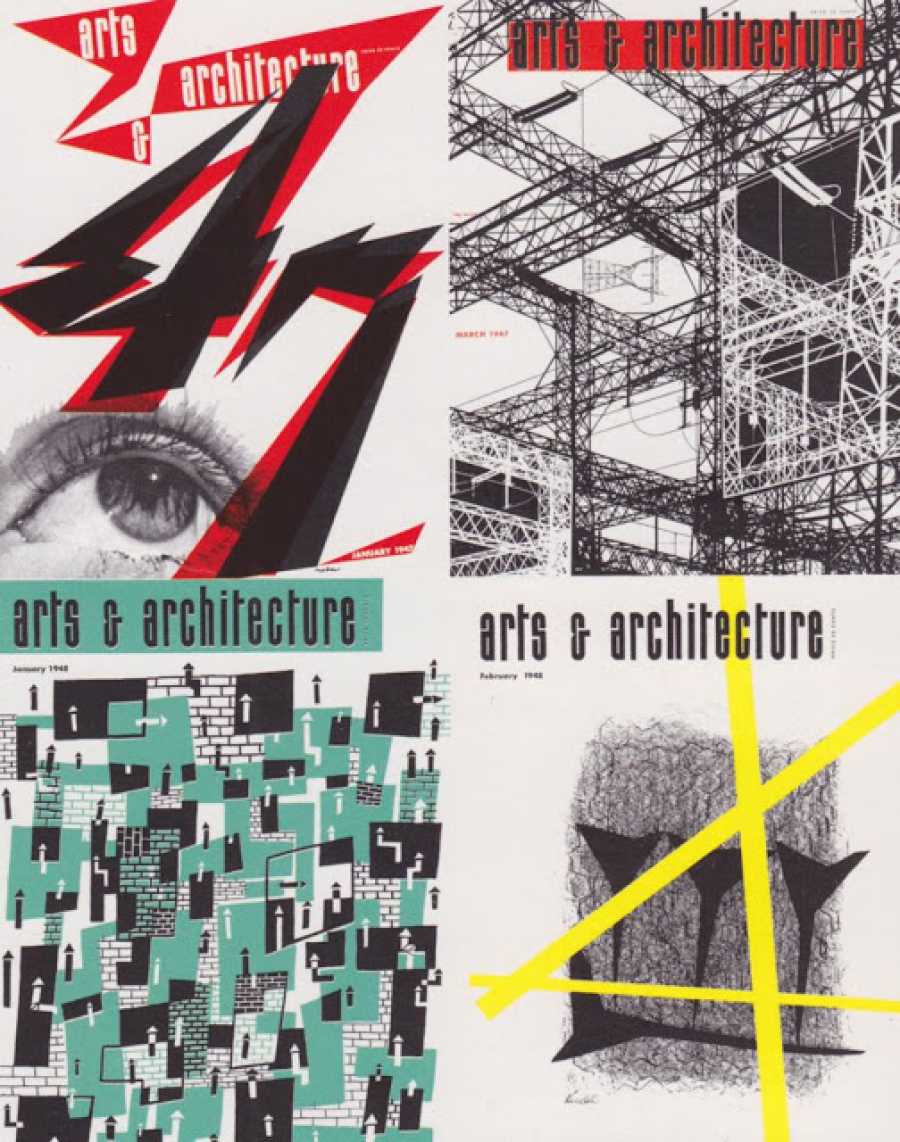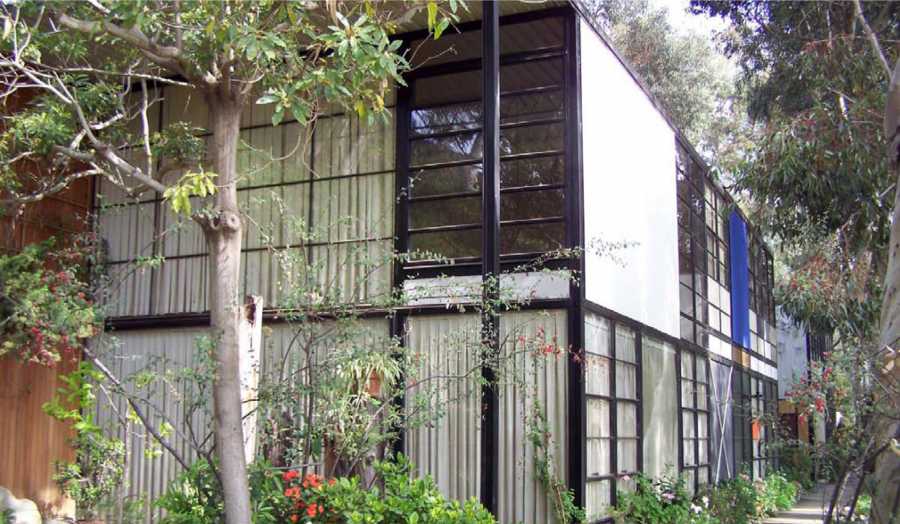Case Study House # 3
Eames House - CSH n°8
Thrown in 1945 to John Entenza's initiative, editor-in-chief of the magazine Arts and Architecture, Accommodates him Study House Program had for objective to design and to build models of economic and functional detached houses while using industrial materials and recycling. For John Entenza had to be reproductibes and designed in mind of time, by using the technics of prefabrication the best adapted to the expression of the life of the man in a modern world.
The requested architects are among the important of time : Richard Neutra, Raphael Soriano, Craig Ellwood, Charles and Ray Eames, Pierre Koenig and Eero Saarinen.
CHS # 8
Designed originally by Charles Eames and Eero Saarinen, this house was appreciably modified during its construction by Charles Eames and his wife, Ray Eames, to take advantage completely of the space.
The house consists of two buildings neighboring to double height, the one serving as house and other one of the workshop. Both normalized(standardized) and auto-building volumes reflect the intention to break with the conventional design of the house to look for the simplicity, the autonomy and the flexibility. For Eames, furniture as rooms are "itinerant" elements.
The steel structure was only installed in 90 hours. The stake was double: demonstrate the possibilities offered by the prefabrication and reduce the costs (1 $ the sq. ft. against 12 $ for a traditional wooden house).
Sources : ALICE LAB, Faculty(Power) of architecture Bends Her(It), Horta
----------------------------------------------------------------------------------
> Case Study House # 1, House NA, Sou Fujimoto
> Case Study House # 2, la Maison Shishi Odoshi, Avignon-Clouet,
> Case Study House # 4, La Maison Escargot, Guy Rottier,
> Case Study House # 5, La Maison Pirate,
> Case Study House # 6, L'architecture du lieu, Kevin Low


Art & Architecture magazine

