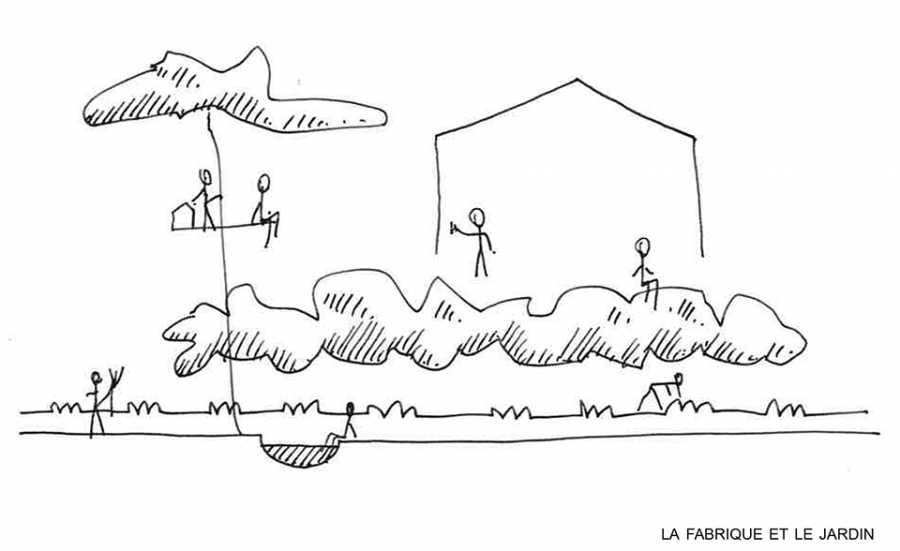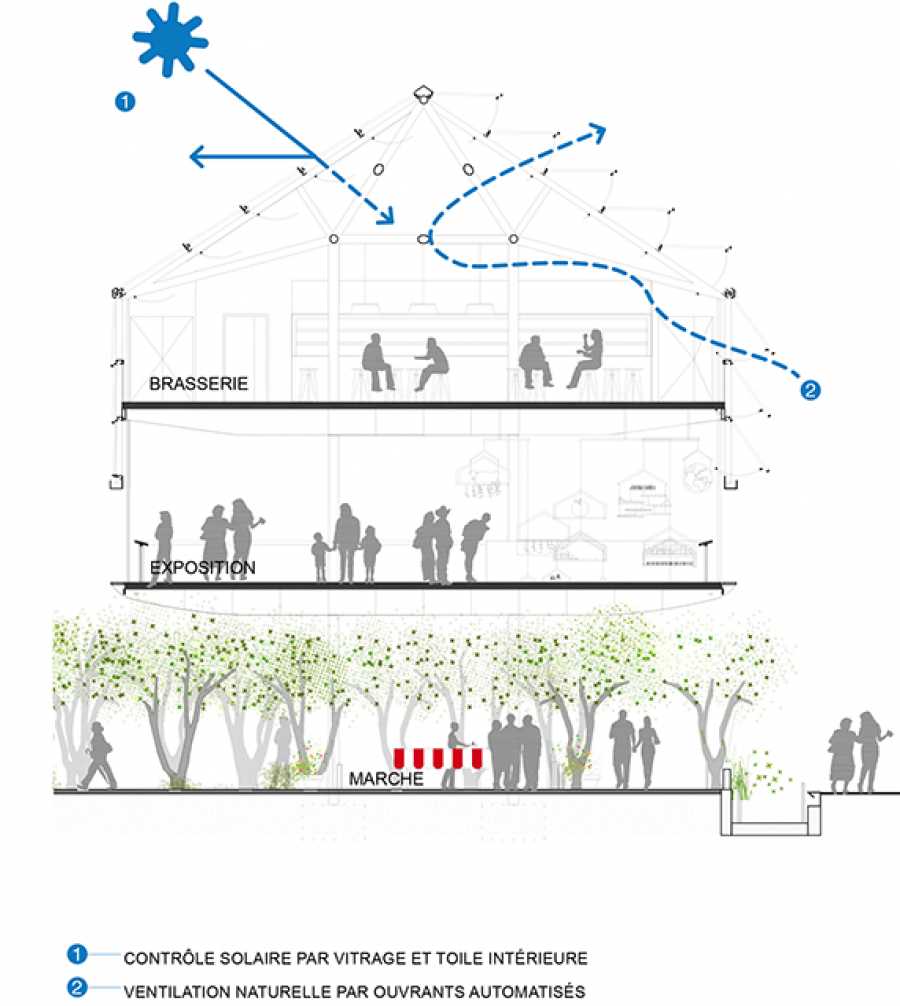Pavillon de la France
Milano
Type: Culture
Program: Competition
Year: 2014
Type of Mission: Project management environment
On the master item: France Agrimer
Architect: SOA architects
Performance: Natural ventilation and bioclimatic design
Presentation of the project
Designed as a model of "agritecture", the project of the France Pavilion for Expo Milano 2015 is to marry agriculture and architecture, creating, in a light, a dialogue between the outside and the inside. For architects, this "agritecture" said the return of agriculture inhabited. While telling its iconic shape, the history of farm buildings and occupancy of the French campaign worlds, the Pavillon de la France opts for discretion and restraint to assert themselves through a subtle game transparency as an innovative form of usage and life, reconciliation possible between nature and agriculture industry, a landscape project.
Another feature to point out, this project was supported by a group of SMEs: SOA architects, Marchegay technologies for the greenhouse, the carpenter Fournier, BET structure TESS Klapisk Claisse and the third pole for set design component.
Environmental strategies
> Natural ventilation and hydrothermal comfort,
> Solar protection glazing technology,
> Rainwater,
> Automatic control of the doors.
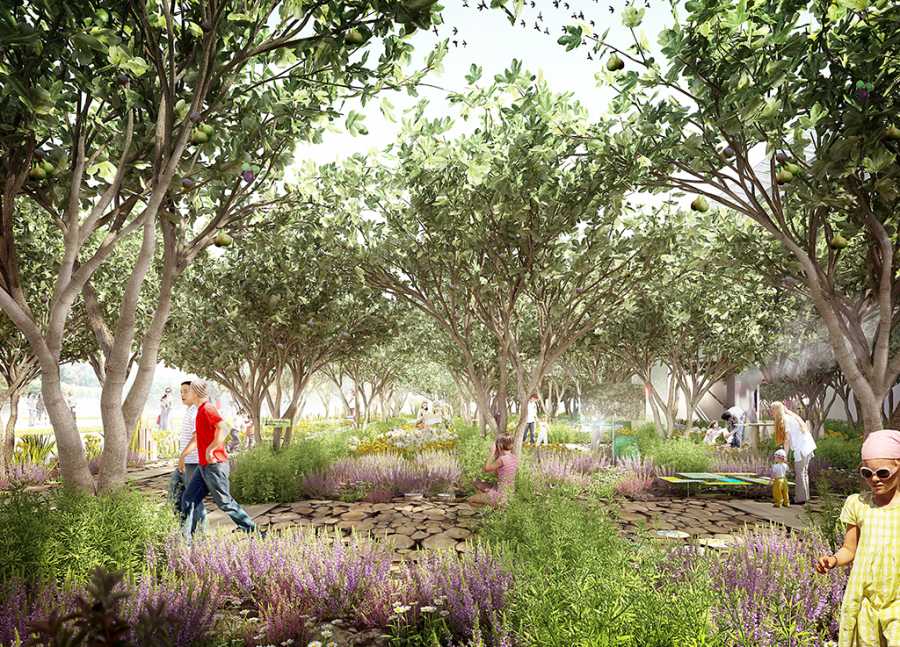
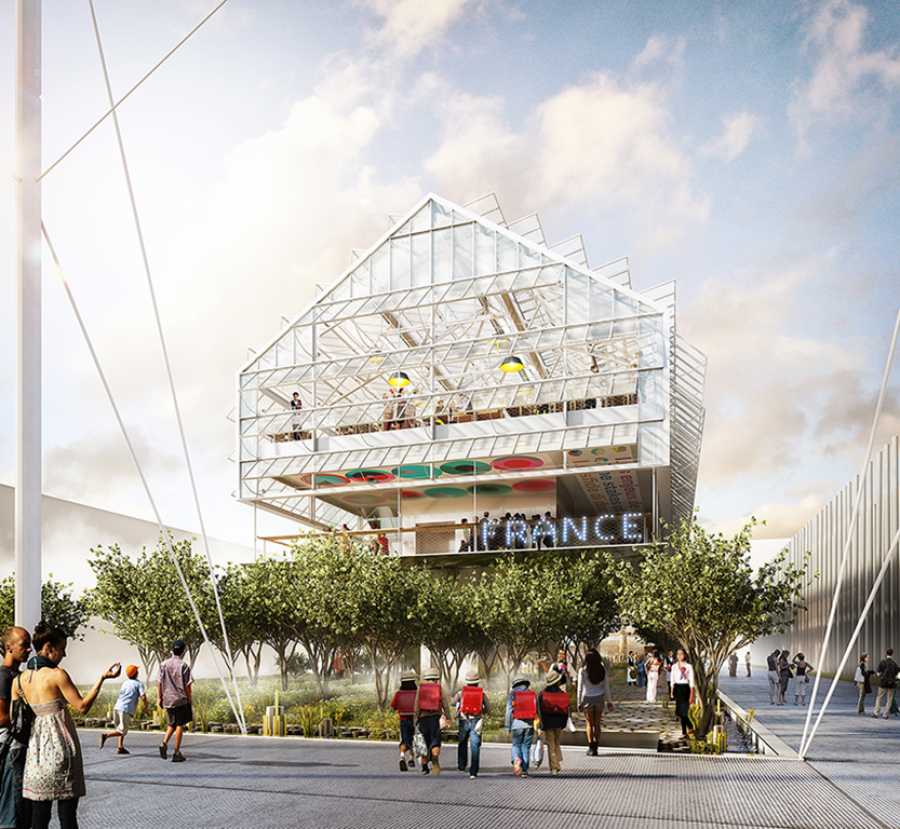
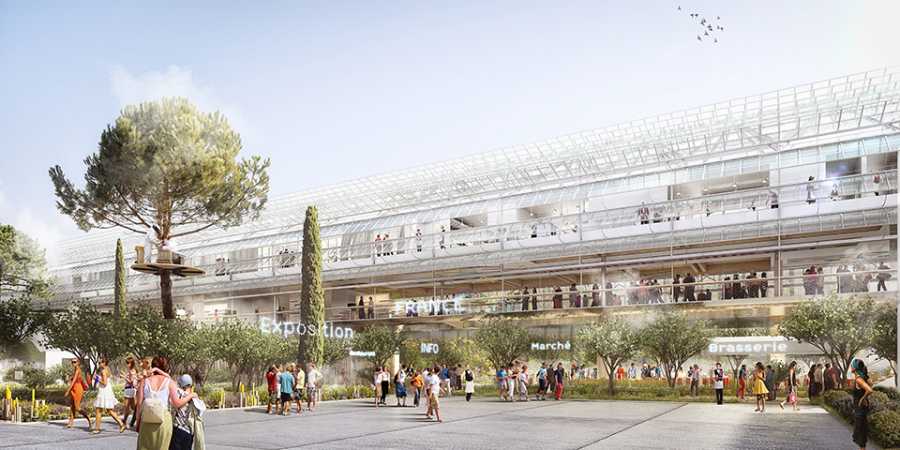
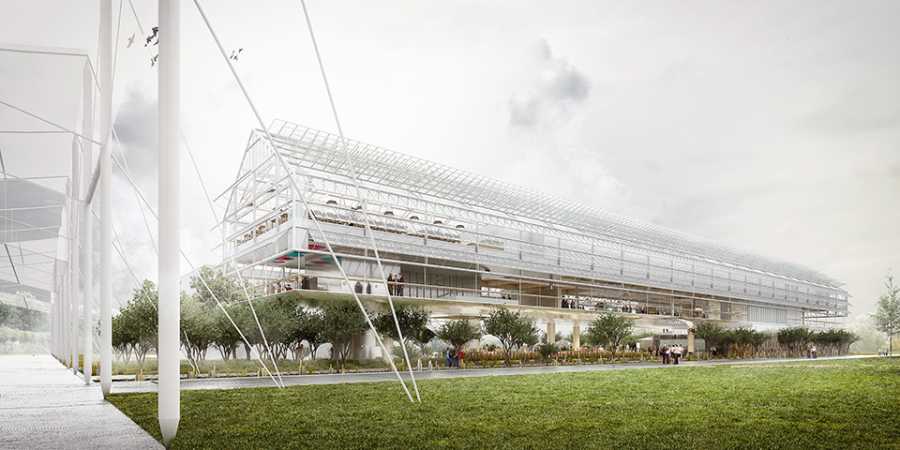
© SOA architectes
