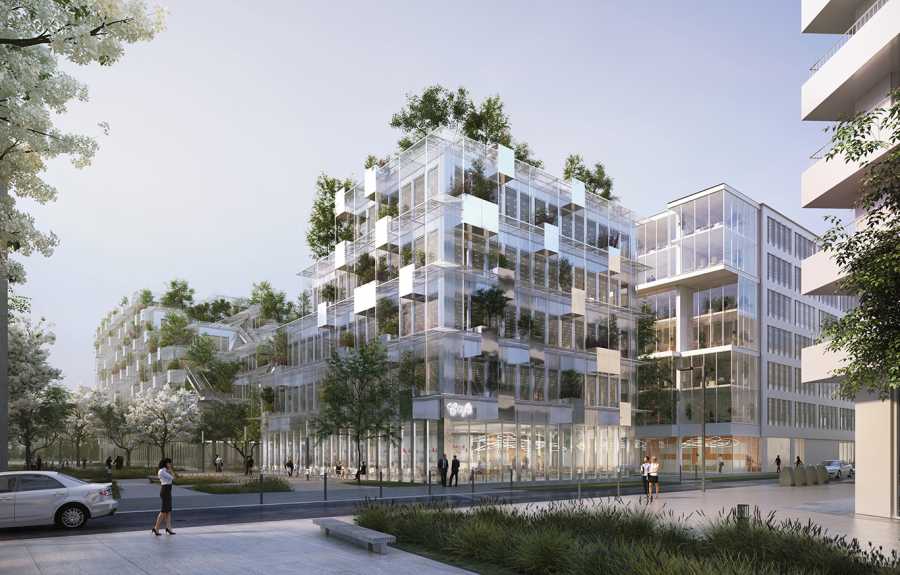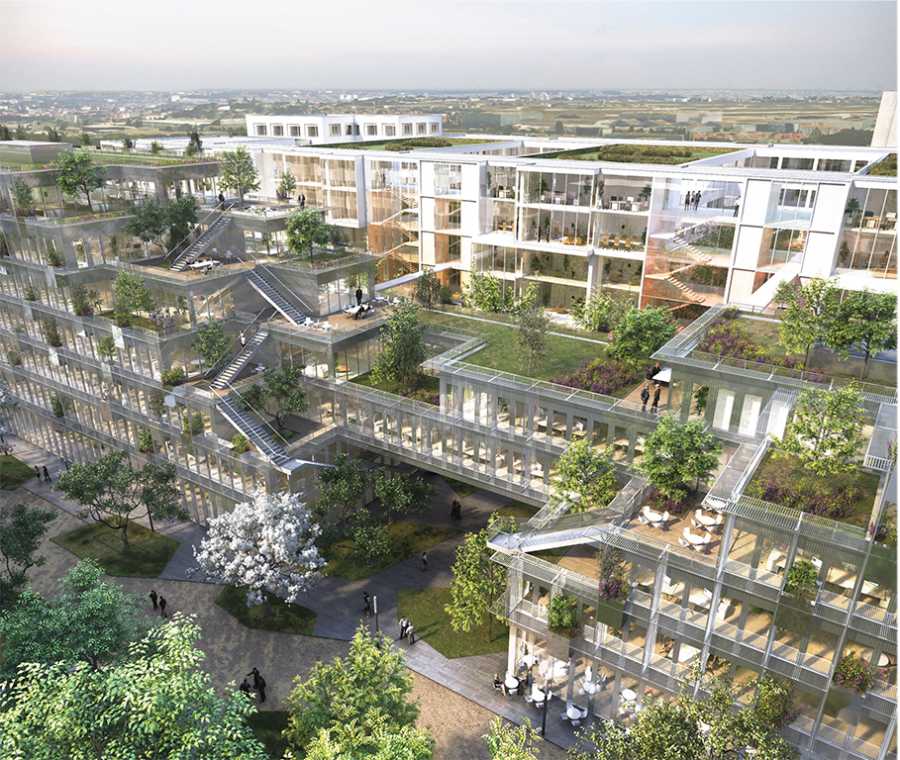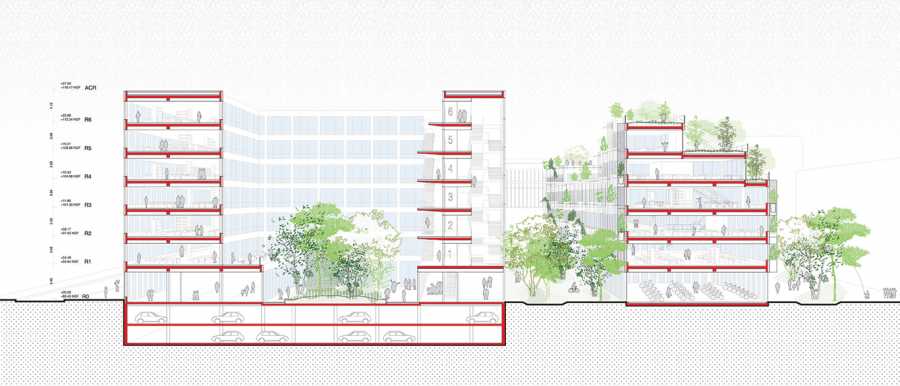ZAC du Triangle des Meuniers
Chevilly-Larue (94)
Joint program Hotel - Offices
Type: Office building and Hotel
Program: Construction
Year: 2016
Status : Architectural and design competition
Area: 31 400 m2
Mission type: MOE environement and sustainable development
Client: Eiffage Immobilier
Supervisor: François Leclerc architects and urban planners - Laisné Roussel architects
Performances : HQE Excellent & BREEAM very good
Presentation of the project
Located at the South East extremity of "ZAC du triangle des Meuniers" and more broadly of the city of "Chevilly Larue" this project involved the construction of a mixed program Office building and Hotel.
The architectural proposal deals with the creation of two contrasted buildings : the mineral building, deliberatly introverted, is opened by its fragmentations and its transparences, mineral envelop containing planted patios themselves opening on the heart of the land plot ; the "landscape building" or "forest building", extraverted volume which creates relationships with the housing of the plot number 2 as well as with the offices of the patio building, vegetal envelop made to forget the office spaces that it delimits.
Environmental strategies
> Alternativ watter management,
> Urban biodiversity,
> Vegetal climatisation and fight against Heat island phenomenon,
> Bioclimatic design,
> Mixed energy and sobriety,
> Better techniques and proceeded in terms of comfort, atmosphere and sanitary quality of the internal air,
> Performance of the buildings envelopes,
> Hydro-economizing equipments for the hotel,
> BREEAM and HQE certifications.



© F. Leclerc architectes + Laisné Roussel architectes