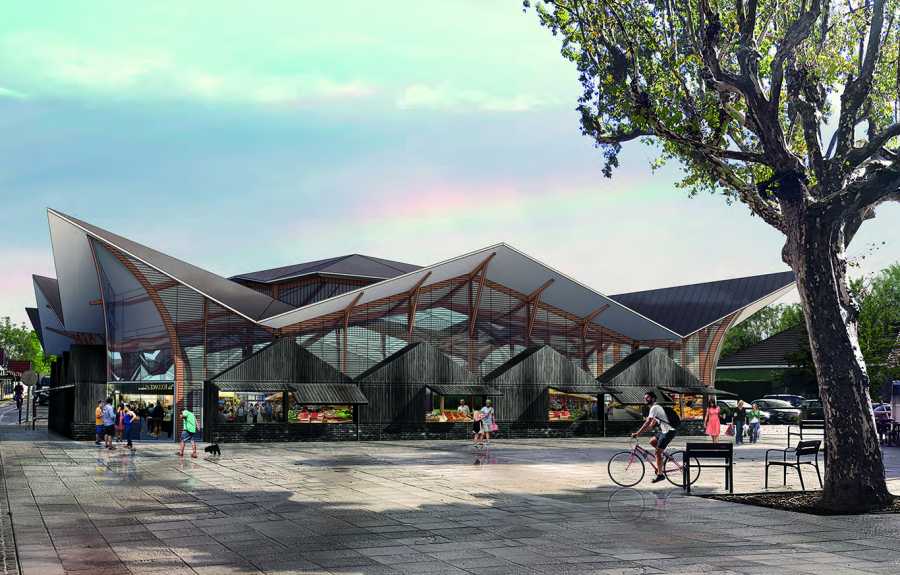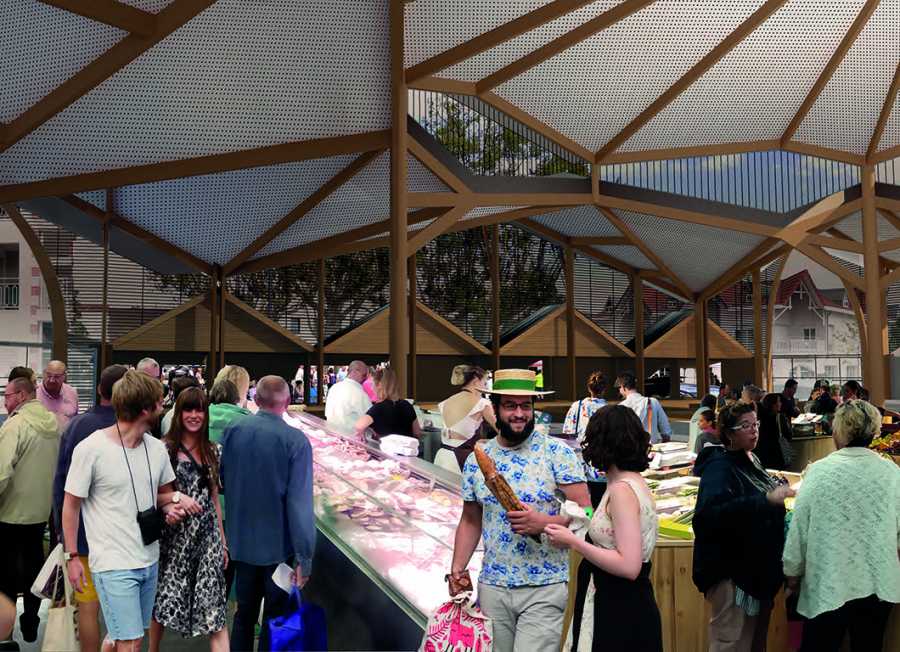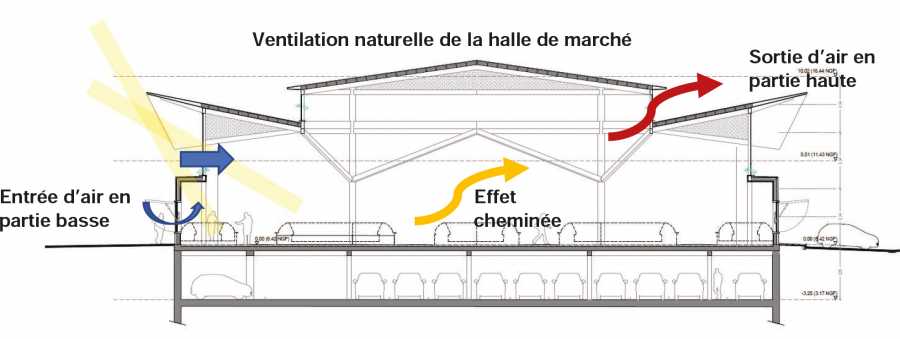Hall market
Andernos-les-Bains (33)
Typology: Market hall
Program: Ongoing
Year: 2020 - 2022
Area: 1,951 m2 SU
Type of mission : Environmental project management
Master of work : Mairie d'Andernos-les-Bains (33)
Master of work : Atelier Bouriette & Vaconsin
Performances: Bioclimatic architecture in wood
Presentation of the project
The new covered market of Andernos will be one of the key and structuring parts of the development operation "Andernos coeur de Ville".
As such, it proposes a contemporary rewriting of the local tradition by combining the seaside architecture with the aesthetics of the oyster huts, and this by retaining 3 principles:
Wooden "huts" with wooden frames and wooden cladding form a square around a generous central volume.
A large "origami" roof made of steel troughs supported by a wooden frame covers the whole like a large tent (or a large parasol).
Four entrance porches are treated like the inverted canopies of a greenhouse, a nod to the halles Baltard.
Environmental strategy
> Bioclimatic eco-construction,
> Natural ventilation and summer thermal comfort,
> Structure and timber frame,
> Rainwater harvesting for non-potable needs (sanitary, washing)
> Very low impact construction site and reduction of construction site waste,
> Visual, acoustic and hygrothermal comfort for shopkeepers and visitors,
> Optimization of life cycle costs (demountability).


