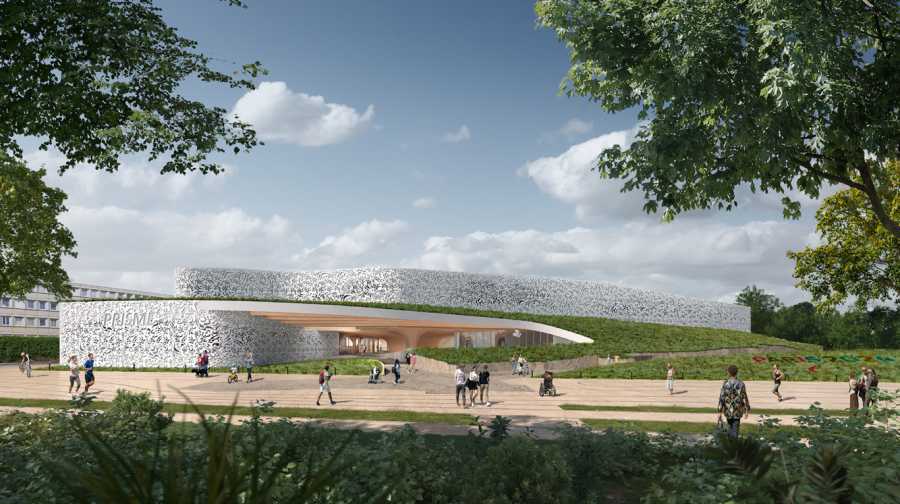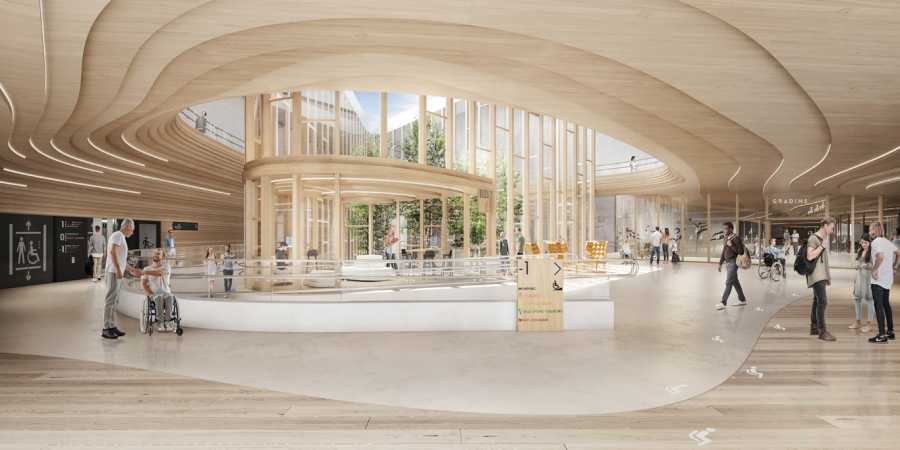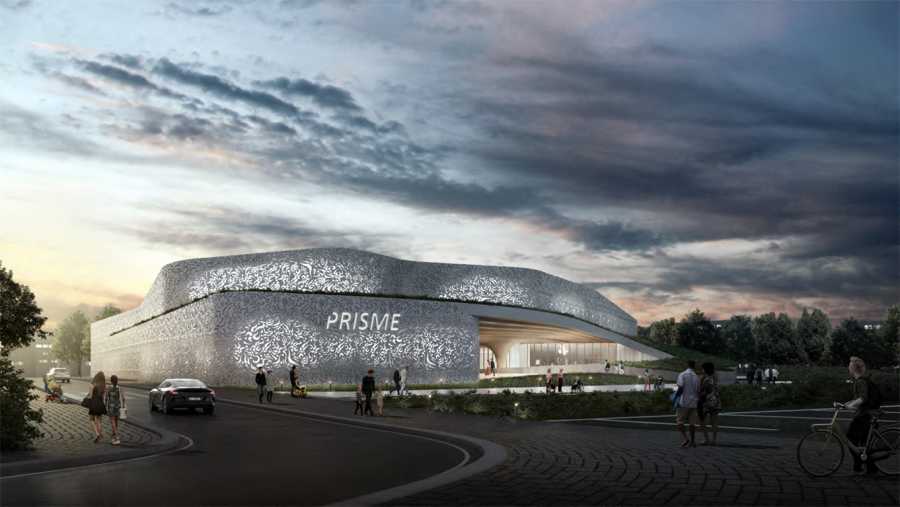PRISME
Bobigny (93)
Type : Sports facility
Programme : Construction
Delivery : 2021-2024
Status : In progress
Surface area : 13 100 m2 SHON
Type of mission : Environment
Project manager: Demathieu & Bard (Guluzzi architectes & Roméo Architectes
Cost : 49 M€ HT
Presentation of the project
PRISME, which stands for Pôle de référence inclusif dedicated to the universal practice of sport, will be unique in Europe, both in terms of its size - 13,100 m² of which 8,200 m² is usable space - and in terms of the way it takes into account all types of disability. It will bring together both leisure and high-level practices, as well as an integrated research centre, and will be able to accommodate up to 2,000 users simultaneously.
As a reference centre for inclusive sports facilities, it will be an important part of the Paralympic legacy of the 2024 Games, with a local, national and international impact.
Environmental strategies
> Silver BDF approach.
> Level E3 C1 (use of low carbon concrete)
> Use of reuse and possibility of recovering excavated soil and storing it on adjacent land.
> 69.4% vegetation on the plot (installation of the La Prieuré roof retention system)
RT energy performance - 60% and Bbio - 35% > Performance commitment 120 kW
> Performance commitment of 120 kWh_EP/m²/year (excluding: baleno, catering, parking and R&D space)
> Zero discharge of rainwater and open-ground infiltration zone,
> Rainwater recovery tank (20m3 volume) for watering and exterior cleaning,
> Process water treated on site and reused for non-drinking purposes,
> Bioclimatic design and passive optimisation of thermal and summer comfort,
> Use of natural ventilation and brewers to limit the use of air conditioning systems,
> Optimisation of natural light and use of solartubes,
Valorisation of construction waste > 90% > High rate of integration (16%)
> High rate of integration (16%) in construction and operation


