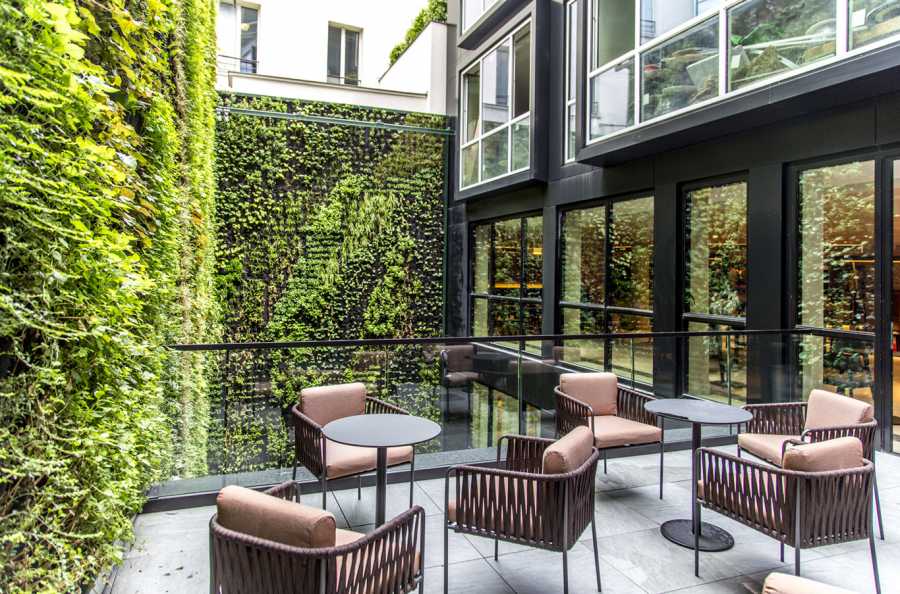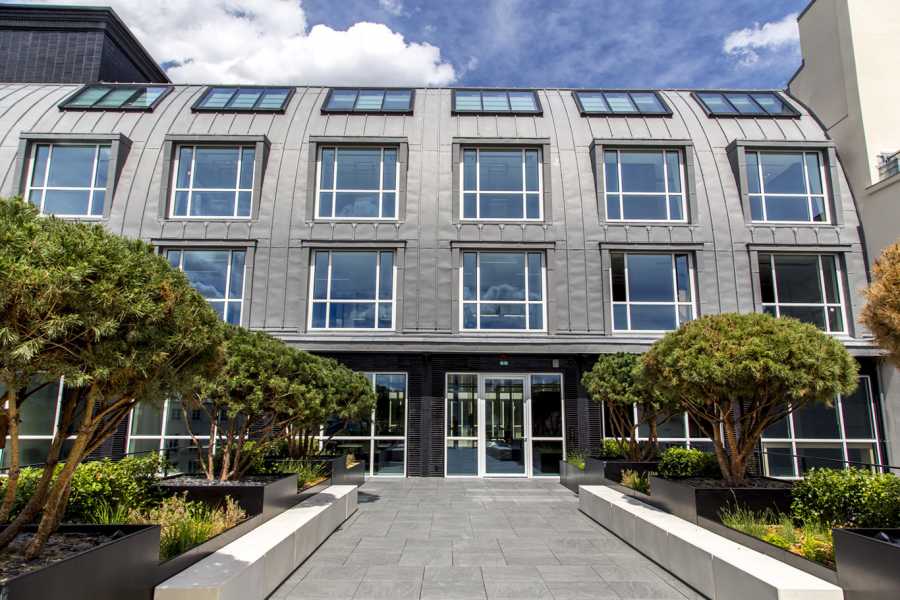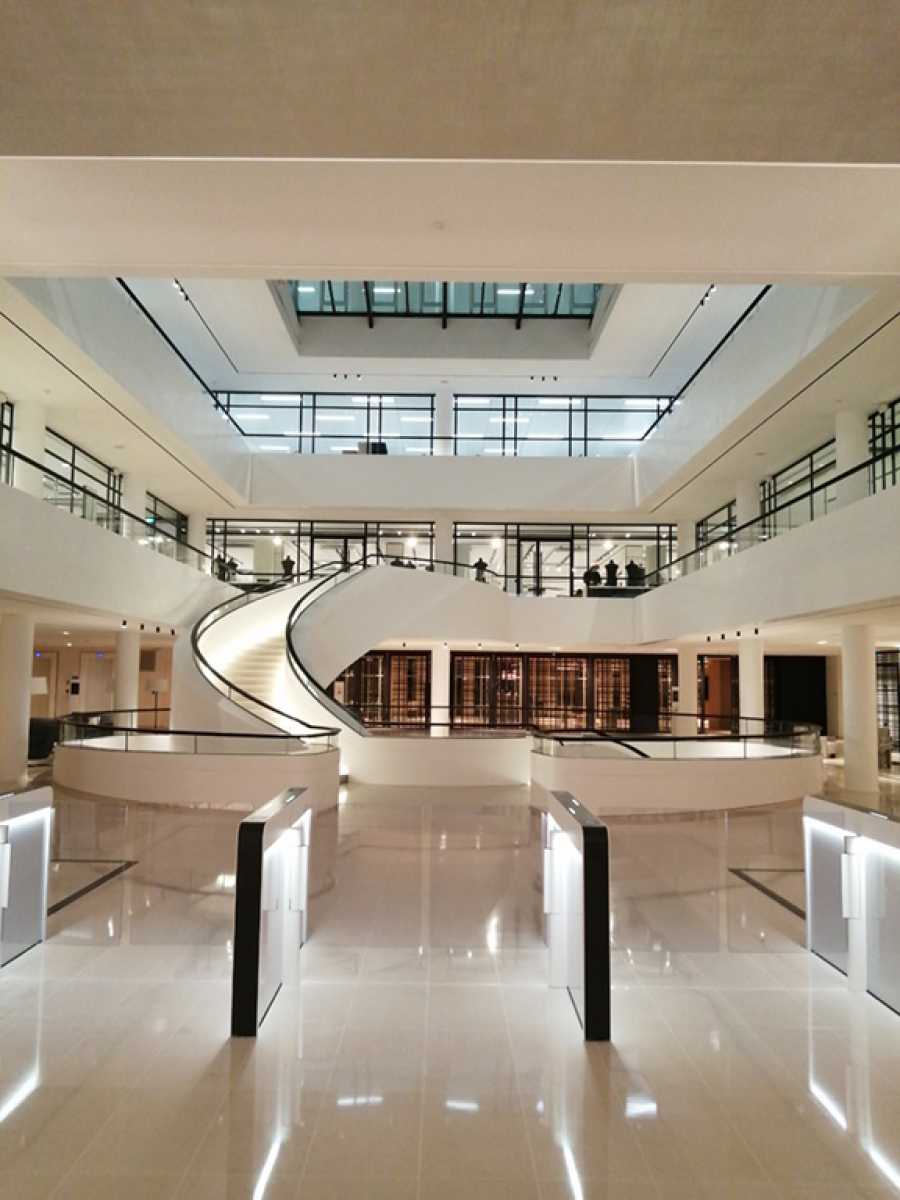Haute couture house | HD
Paris (75)
Typology: Tertiary
Programme: Heavy rehabilitation
Year: 2019- 2021
Status: Delivered
Surface area: 118 235 m2
Type of mission: AMO environment
Client: SAS PAVliaux
Delegated project management: CAP5
Project management: ORY architects + TERRABILIS (landscape)
Performances: HQE Exceptional tertiary building, BREEAM very good, LeeD Certified
Presentation of the project
Once the headquarters of a banking institution for more than seventy years, then converted into a rental office building at the end of the 1980s, this tertiary building underwent a major renovation to become the headquarters of a Maison de Haute-Couture.
The challenge was to meet the requirements of a major French luxury house, both in terms of aesthetics and social and environmental responsibility, notably through the following levers
> Restoration of the architectural quality of the old façades,
> Enhancement of the historic volumes,
> Reclaiming daylight (relocation of the Atrium, restoration of the facade openings, creation of large openings in the interior courtyards, etc.)
Reclaiming daylight (relocating the Atrium, restoring facade openings, creating large openings in the interior courtyards, etc.), > Planting the interior courtyards, creating interior microclimates, biophilic atmospheres and support for urban biodiversity
Environmental strategy
> HQE Exceptional, BREEAM Very good and LEED certified
> Greening of the exterior spaces and design of the landscape project in relation to biodiversity
RT 2012 -10% > FLEXIBILITY / ADAPTABILITY OF THE BUILDING
> Flexibility / adaptability of the building (generalization of the modular partitioning principle)
Control of new air flows by means of a CO2 / indoor air quality sensor
> Bioclimatic design and passive optimisation of summer thermal comfort,
> Optimisation of natural light
> Low nuisance building site in a sensitive environment.
> Improvement of rainwater management via the landscape project


