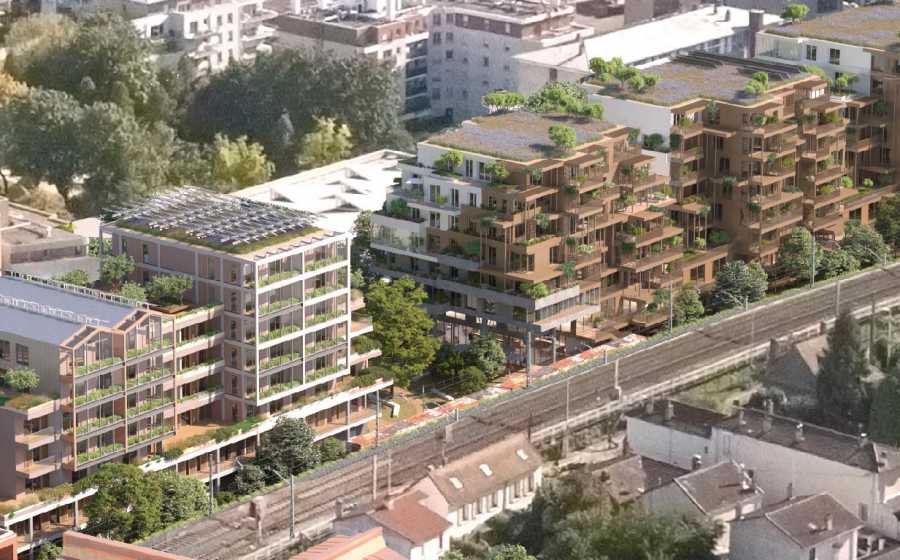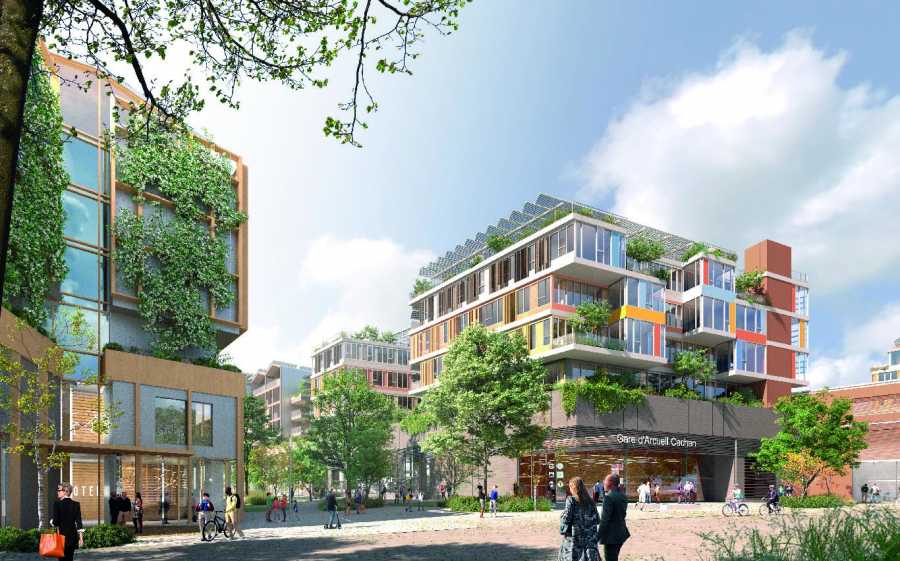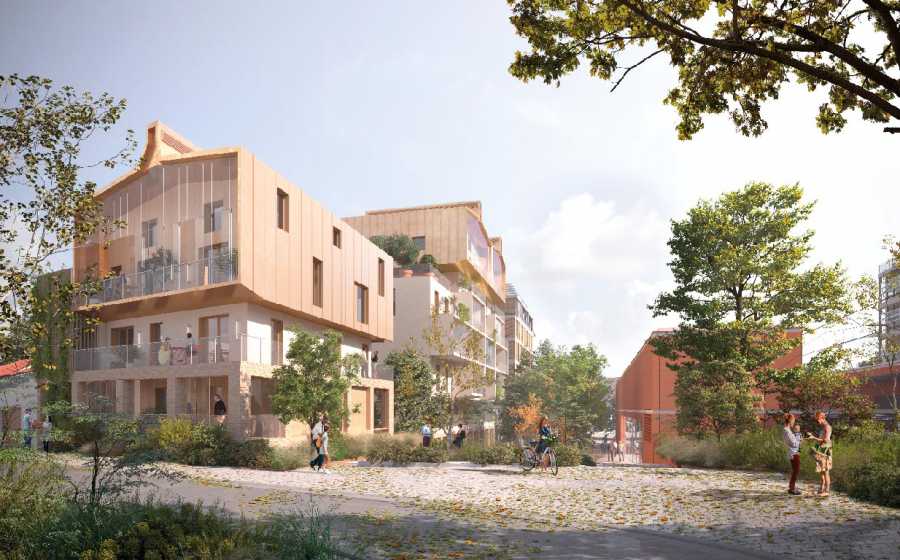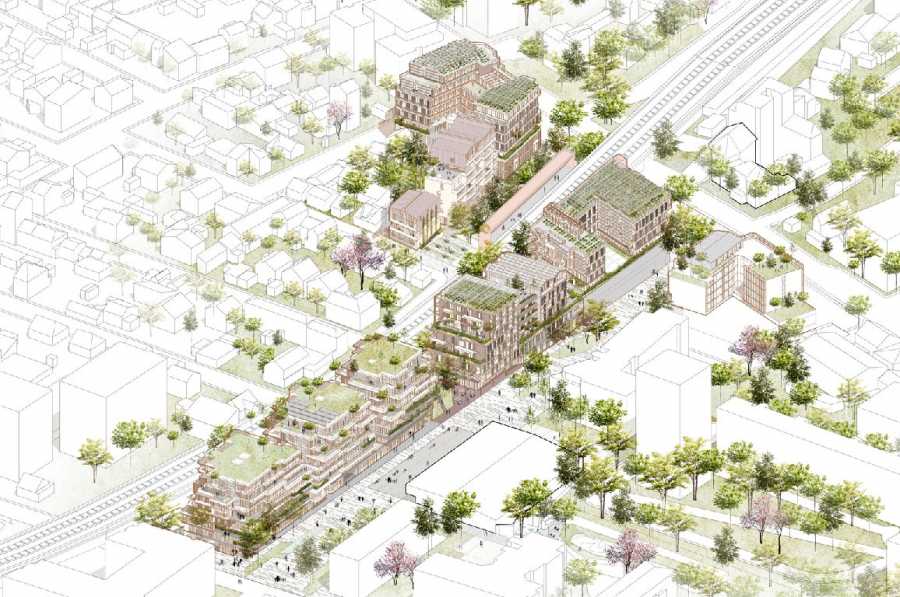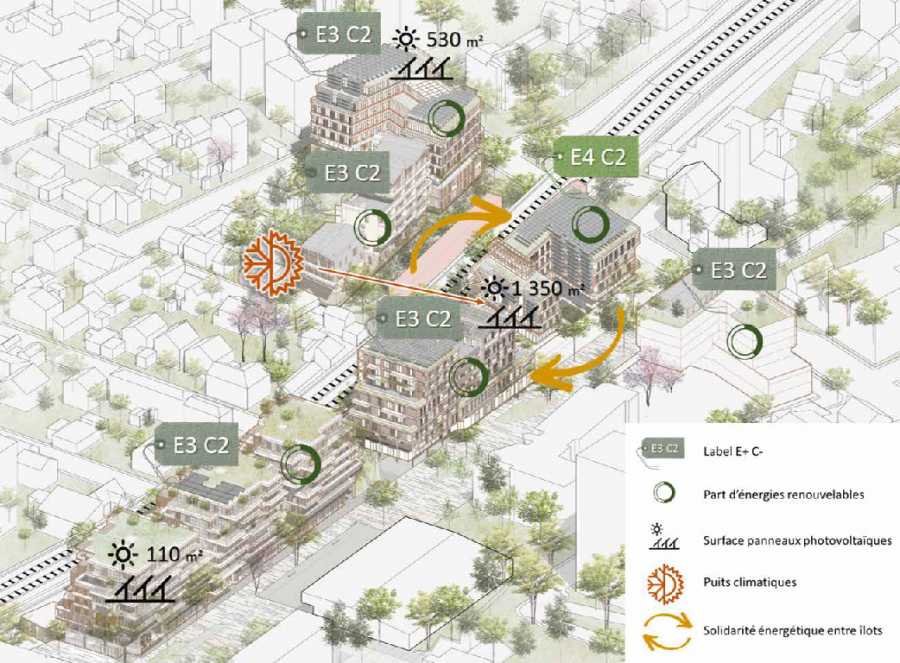Cachan pluriel
Cachan (94)
Eco-district
Type: Mixed programme (6 blocks)
Program: Construction
Year : 2021 - 2027
Status : In progress
Total floor area: 30 597 M2
Housing: 13,574 m2 (204 housing units) - services: 12,111 m2 - shops: 1,912 m2 - hotel: 2,900 m2
Type of mission: Environmental engineering,
Owners: BNP Paribas Real Estate, Spie Batignolles immobilier & CEPROM
Project managers: Valode & Pistre (coordinator), Hamonic + Masson, Derbesse, Delplanque & Forall Studio. Atelier Altern paysage
Performance: Ecoquartier level 4 label
Presentation of the project
The new Cachan Pluriels district, near the future Grand Paris Express station, aims to be a demonstrator of sustainable development and solidarity-based uses and to promote new construction methods that are ecological, reversible and low-carbon.
In addition to a bioclimatic and passive approach, this project will rely on the services provided by nature to fight against heat islands (biodiversity coefficient 0.53) and will implement the principles of circular architecture and urbanism (reuse of excavated earth in BTC, eco-cycle of yellow water, reuse of construction materials).
Adjacent to the Arcueil-Cachan train station, this new district will promote soft mobility.
Environmental strategies
> E4C2 label for the station block, E3C2 for the rest of the district
> NF Habitat HQE Excellent for housing,
> NF Habitat sustainable building for the tertiary sector,
> Passive treatment of summer thermal comfort (climatic wells, natural ventilation, services provided by nature, high thermal performance of envelopes, etc.),
Passive treatment of summer thermal comfort (climatic wells, natural ventilation, services rendered by nature, high thermal performance of envelopes, etc.), > Cross-flow or bi-orientated housing > 95%,
> Low-carbon, bio- and geo-sourced materials: CLT floors on 75% of the planks, timber frame,
> Demountability of buildings: post and beam systems + light facades + CLT floors / adequate grid + adaptable floor plan + dry process.
> Low-carbon building and eco-construction (wood and bio-sourced),
> Greening of external spaces, productive and intensive planted terraces, planted balconies (biodiversity coefficient: 0.52),
> Landscaped management of rainwater + retention basin to guarantee a leakage rate of 2l/s/ha + reuse of rainwater for toilets and watering,
> Decentralised sanitation and recovery of yellow water (urine) on one of the 6 blocks (southern blocks),
> Exterior and interior air quality (A+ materials)
> Acoustic comfort (proximity of railways).
